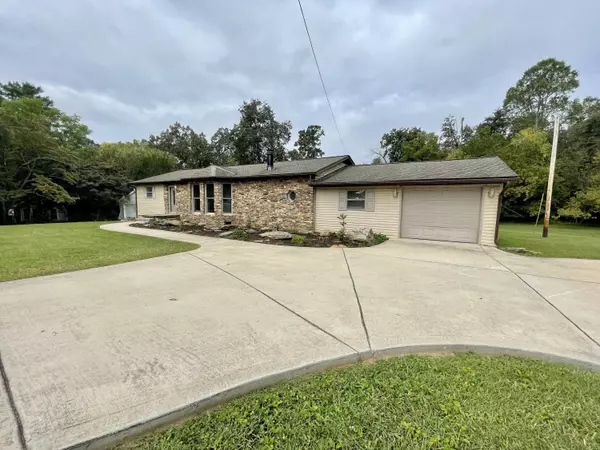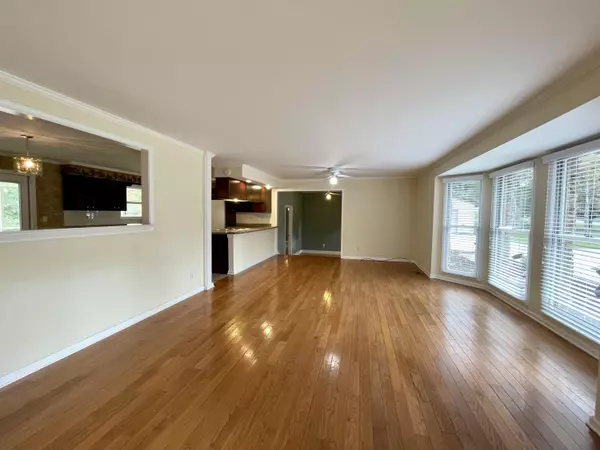$255,000
$272,900
6.6%For more information regarding the value of a property, please contact us for a free consultation.
3 Beds
2 Baths
1,820 SqFt
SOLD DATE : 11/01/2021
Key Details
Sold Price $255,000
Property Type Single Family Home
Sub Type Residential
Listing Status Sold
Purchase Type For Sale
Square Footage 1,820 sqft
Price per Sqft $140
Subdivision Brown Ellis S/D
MLS Listing ID 1165724
Sold Date 11/01/21
Style Traditional
Bedrooms 3
Full Baths 2
Originating Board East Tennessee REALTORS® MLS
Year Built 1961
Lot Size 0.920 Acres
Acres 0.92
Lot Dimensions 197 x 327 IRR
Property Description
Your East Tennessee retreat awaits. Living in Harriman means spectacular water views & small town living. Extensive landscaping incl/a beautiful Japanese maple perfectly complements the stacked stone & vinyl exterior. Split bedroom layout means enjoying privacy in your master suite separate from the other 2 bedrooms. Open concept kitchen & living room layout means multiple living spaces. Relax in the sitting room w/ fireplace for those brisk evenings or in the conditioned sunroom. The private back deck offers a wonderful place to relax and entertain & look over the nearly acre lot. Ample storage in this home w/ the attached garage + detached 2 car garage (Approx 30'x24') & a double width driveway.
Location
State TN
County Roane County - 31
Area 0.92
Rooms
Family Room Yes
Other Rooms LaundryUtility, Sunroom, Workshop, Bedroom Main Level, Extra Storage, Family Room, Mstr Bedroom Main Level, Split Bedroom
Basement Crawl Space, Slab, None
Dining Room Formal Dining Area
Interior
Interior Features Walk-In Closet(s), Eat-in Kitchen
Heating Central, Natural Gas, Electric
Cooling Central Cooling, Ceiling Fan(s)
Flooring Laminate, Carpet, Hardwood, Tile
Fireplaces Number 1
Fireplaces Type Brick
Fireplace Yes
Appliance Dishwasher, Refrigerator
Heat Source Central, Natural Gas, Electric
Laundry true
Exterior
Exterior Feature Windows - Insulated, Patio, Porch - Covered, Prof Landscaped, Deck
Garage Garage Door Opener, Attached, Detached, Main Level, Off-Street Parking
Garage Spaces 3.0
Garage Description Attached, Detached, Garage Door Opener, Main Level, Off-Street Parking, Attached
View Country Setting
Porch true
Parking Type Garage Door Opener, Attached, Detached, Main Level, Off-Street Parking
Total Parking Spaces 3
Garage Yes
Building
Lot Description Private, Irregular Lot, Level
Faces I-40 to exit 250, take ramp right for TN-29 toward Midtown, turn left onto Pine Ridge Rd, Turn left onto US-70, Turn right onto Bluff Rd, Turn right onto Reba Ave, then 2nd house on the left.
Sewer Septic Tank
Water Public
Architectural Style Traditional
Additional Building Workshop
Structure Type Stone,Vinyl Siding,Frame,Brick
Schools
Middle Schools Cherokee
High Schools Roane County
Others
Restrictions Yes
Tax ID 057F A 018.00 000
Energy Description Electric, Gas(Natural)
Read Less Info
Want to know what your home might be worth? Contact us for a FREE valuation!

Our team is ready to help you sell your home for the highest possible price ASAP

"My job is to find and attract mastery-based agents to the office, protect the culture, and make sure everyone is happy! "






