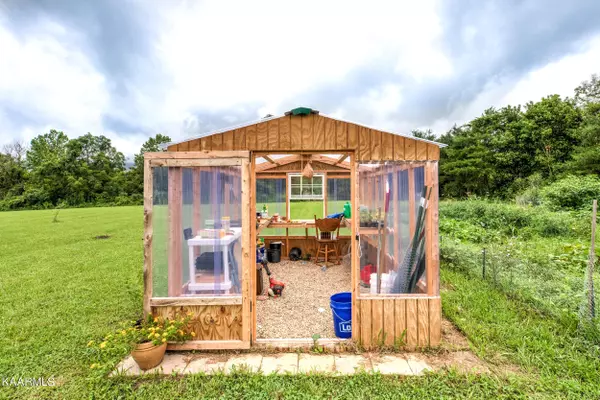$289,000
$289,900
0.3%For more information regarding the value of a property, please contact us for a free consultation.
3 Beds
2 Baths
1,568 SqFt
SOLD DATE : 09/22/2022
Key Details
Sold Price $289,000
Property Type Single Family Home
Sub Type Residential
Listing Status Sold
Purchase Type For Sale
Square Footage 1,568 sqft
Price per Sqft $184
Subdivision Russell Springs
MLS Listing ID 1201297
Sold Date 09/22/22
Style Double Wide,Manufactured
Bedrooms 3
Full Baths 2
Originating Board East Tennessee REALTORS® MLS
Year Built 2019
Lot Size 3.520 Acres
Acres 3.52
Lot Dimensions IRR
Property Description
This newer 3 bed 2 bath home is situated on over 3.5 acres, nestled in the heart of East Tennessee, and just minutes from Norris Lake and Tackett Creek ATV trails. This home features an open kitchen with granite countertops, large pantry, a spacious living area, and a large primary bedroom. Off of the primary bedroom you will find a sizeable en suite bath with a walk in tile shower, and a large soaker tub. There is a large laundry room adjacent to the eat in kitchen with lots of natural light and extra storage.
As you exit the kitchen to the covered back deck, you will be amazed by the panoramic views of the Cumberland Mountains and beautiful sunsets. Also included, are several outbuildings that convey. An 18x24 metal garage, a finished with electric 12x24 shed, and a 10x16 shed. A small greenhouse will also convey. In the flat back yard, you will find several rows of recently planted apple trees. This home sits back off of the road and has plenty of space for you to enjoy. New Roof Installed 8/3/2022. All information, acreage, measurements, etc. is approximate, buyer to verify.
Location
State TN
County Claiborne County - 44
Area 3.52
Rooms
Other Rooms LaundryUtility, Bedroom Main Level, Extra Storage, Mstr Bedroom Main Level
Basement Crawl Space
Dining Room Eat-in Kitchen
Interior
Interior Features Island in Kitchen, Pantry, Walk-In Closet(s), Eat-in Kitchen
Heating Central, Forced Air, Heat Pump, Electric
Cooling Central Cooling
Flooring Carpet, Vinyl
Fireplaces Type None
Fireplace No
Appliance Dishwasher, Refrigerator, Microwave
Heat Source Central, Forced Air, Heat Pump, Electric
Laundry true
Exterior
Exterior Feature Windows - Vinyl, Fence - Privacy, Porch - Covered, Deck
Parking Features Detached, Side/Rear Entry
Garage Spaces 1.0
Garage Description Detached, SideRear Entry
View Mountain View, Country Setting
Total Parking Spaces 1
Garage Yes
Building
Lot Description Irregular Lot, Level, Rolling Slope
Faces From LaFollette. Continue on Central Avenue toward LaFollette. Continue onto TN-63. Turn right onto B and B Dr. Turn left onto Old Highway 63. Immediately take first right onto Russell Hill Rd. Turn left onto Back Valley Rd. Property is ahead on left. Sign in yard.
Sewer Septic Tank
Water Public
Architectural Style Double Wide, Manufactured
Additional Building Storage, Workshop, Green House
Structure Type Fiber Cement,Vinyl Siding,Block,Frame
Others
Restrictions Yes
Tax ID 077E A 026.00
Energy Description Electric
Read Less Info
Want to know what your home might be worth? Contact us for a FREE valuation!

Our team is ready to help you sell your home for the highest possible price ASAP
"My job is to find and attract mastery-based agents to the office, protect the culture, and make sure everyone is happy! "






