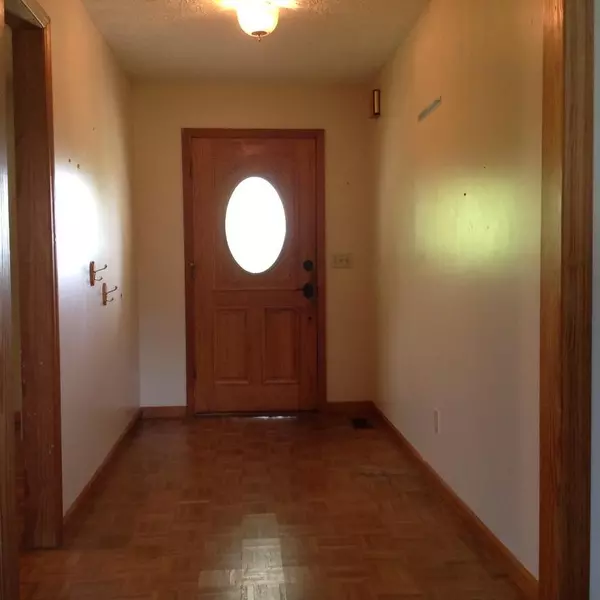$300,000
$360,000
16.7%For more information regarding the value of a property, please contact us for a free consultation.
3 Beds
3 Baths
3,736 SqFt
SOLD DATE : 10/29/2021
Key Details
Sold Price $300,000
Property Type Single Family Home
Sub Type Residential
Listing Status Sold
Purchase Type For Sale
Square Footage 3,736 sqft
Price per Sqft $80
MLS Listing ID 1165581
Sold Date 10/29/21
Style Cape Cod
Bedrooms 3
Full Baths 2
Half Baths 1
Originating Board East Tennessee REALTORS® MLS
Year Built 1992
Lot Size 1.680 Acres
Acres 1.68
Property Description
Are you looking for a project with potential? Here's your chance to bring this beauty back to life. This 3BR, 2.5BA home offers a spacious living room with vaulted ceilings, eat-in kitchen and formal dining room, master on main with walk-in closets, 2 large bedrooms and a bath upstairs, almost 1500 sq ft. of unfinished basement space that is plumbed for a bath, an inground pool, a 32 x 48 detached garage with 3 manual roll up doors, privacy, a beautiful peaceful view from your front porch all sitting on 1.68 acres. For the right person who's ready to roll their sleeves up, this is a hidden gem! Call today to schedule your private showing.
Location
State TN
County Loudon County - 32
Area 1.68
Rooms
Family Room Yes
Other Rooms LaundryUtility, Extra Storage, Breakfast Room, Family Room, Mstr Bedroom Main Level
Basement Plumbed, Unfinished
Dining Room Eat-in Kitchen, Formal Dining Area
Interior
Interior Features Cathedral Ceiling(s), Island in Kitchen, Pantry, Walk-In Closet(s), Eat-in Kitchen
Heating Central, Electric
Cooling Central Cooling, Ceiling Fan(s)
Flooring Carpet, Parquet, Vinyl
Fireplaces Number 1
Fireplaces Type Wood Burning, Wood Burning Stove
Fireplace Yes
Appliance Dishwasher, Self Cleaning Oven, Refrigerator
Heat Source Central, Electric
Laundry true
Exterior
Exterior Feature Pool - Swim (Ingrnd), Porch - Covered
Garage Attached, Basement, Side/Rear Entry
Garage Spaces 1.0
Garage Description Attached, SideRear Entry, Basement, Attached
View Country Setting
Parking Type Attached, Basement, Side/Rear Entry
Total Parking Spaces 1
Garage Yes
Building
Lot Description Level, Rolling Slope
Faces 321 to Unitia to left onto Hwy 95 to house on left. Sign in yard.
Sewer Septic Tank
Water Public
Architectural Style Cape Cod
Additional Building Workshop
Structure Type Vinyl Siding,Block
Others
Restrictions No
Tax ID 051 050.00 000
Energy Description Electric
Acceptable Financing Cash, Conventional
Listing Terms Cash, Conventional
Read Less Info
Want to know what your home might be worth? Contact us for a FREE valuation!

Our team is ready to help you sell your home for the highest possible price ASAP

"My job is to find and attract mastery-based agents to the office, protect the culture, and make sure everyone is happy! "






