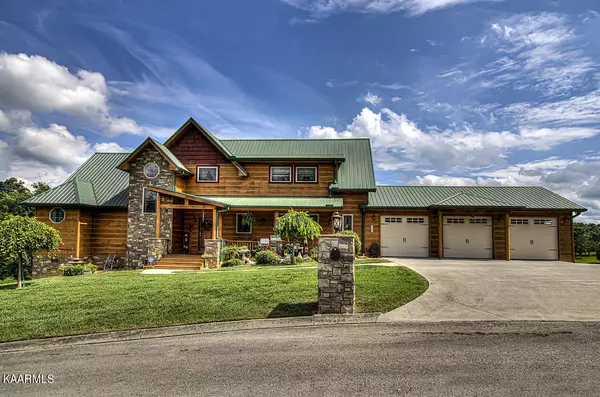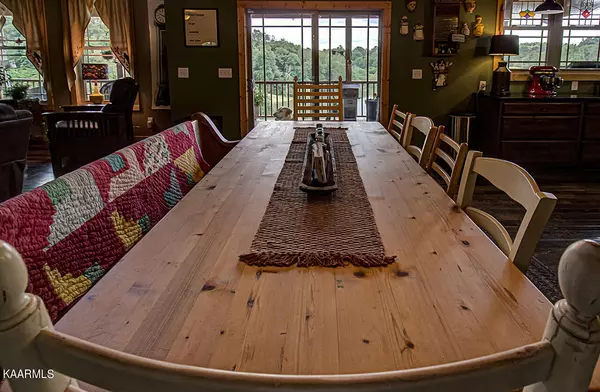$940,000
$1,100,000
14.5%For more information regarding the value of a property, please contact us for a free consultation.
3 Beds
4 Baths
2,100 SqFt
SOLD DATE : 08/29/2022
Key Details
Sold Price $940,000
Property Type Single Family Home
Sub Type Residential
Listing Status Sold
Purchase Type For Sale
Square Footage 2,100 sqft
Price per Sqft $447
Subdivision Scenic Shores
MLS Listing ID 1200322
Sold Date 08/29/22
Style Craftsman,Contemporary
Bedrooms 3
Full Baths 3
Half Baths 1
Originating Board East Tennessee REALTORS® MLS
Year Built 2013
Lot Size 3.300 Acres
Acres 3.3
Property Description
Paradise awaits! Douglas Lakefront home on 3.3 acres! This beautiful custom built home sits on a lot that gently slopes to a serene deep water channel that offers over 760' of lake frontage. You will not be disappointed by the features and design of the home, starting with the gourmet kitchen that any true cook would love. The stunning cabinetry, Viking appliances, center island, wine refrigerator, and overall embracing feel of warmth is accomplished not only by the design but the decor as well. The open floorplan from the kitchen to the dining area, and into the great room is perfect for entertaining. The stunning cathedral ceiling, the built in hard wood cabinetry and stone fireplace creates an atmosphere of rest and relaxation. From the dining area there are sliding doors that take you out to the expansive covered deck where you will be enthralled by your very own piece of the most desirable lake in the area. While the property is expansive, there is a fenced in area off the back of the home should you have a dog that you would like to keep from roaming. Also on the main level is a beautiful walk in pantry, a laundry room, a half bath, your front foyer, the side foyer that leads to a 3 car garage/shop, and the main bedroom with walk in closet, fireplace, private balcony overlooking the lake, and oversized main bath. On the second floor you'll find the loft office that overlooks the great room, and two other bedrooms. Each bedroom has it's own private half bath with each bath meeting in the middle to a common shower. Imagine living in a rustic, lake, country setting yet only being about a half hour to Knoxville or Sevierville/Pigeon Forge for all your entertaining needs! This home checks all the boxes so bring your dreams of living your best lake life ever with your flip flops and boat and make this home yours! There is nothing to do but move in so schedule your showing today and make an offer today!
Location
State TN
County Jefferson County - 26
Area 3.3
Rooms
Other Rooms LaundryUtility, Extra Storage, Mstr Bedroom Main Level
Basement Unfinished, Outside Entr Only
Interior
Interior Features Cathedral Ceiling(s), Island in Kitchen, Pantry, Walk-In Closet(s), Eat-in Kitchen
Heating Forced Air, Natural Gas, Electric
Cooling Central Cooling
Flooring Hardwood
Fireplaces Number 2
Fireplaces Type Stone
Fireplace Yes
Window Features Drapes
Appliance Dishwasher, Dryer, Refrigerator, Microwave, Washer
Heat Source Forced Air, Natural Gas, Electric
Laundry true
Exterior
Exterior Feature Windows - Wood, Fence - Chain, Deck, Dock
Garage Garage Door Opener, Attached, Main Level
Garage Spaces 3.0
Garage Description Attached, Garage Door Opener, Main Level, Attached
View Lakefront
Parking Type Garage Door Opener, Attached, Main Level
Total Parking Spaces 3
Garage Yes
Building
Lot Description Lakefront, Current Dock Permit on File
Faces Take 139 to Marathon gas station and turn onto Terry Point Rd. Continue straight onto Ferry Hill Rd. Make Left onto Mountain Lake Dr into Scenic Shores II. House is the first house on the right
Sewer Septic Tank
Water Public
Architectural Style Craftsman, Contemporary
Structure Type Stone,Cedar,Block,Frame
Schools
High Schools Jefferson County
Others
Restrictions Yes
Tax ID 083H B 007.00
Energy Description Electric, Gas(Natural)
Acceptable Financing Cash, Conventional
Listing Terms Cash, Conventional
Read Less Info
Want to know what your home might be worth? Contact us for a FREE valuation!

Our team is ready to help you sell your home for the highest possible price ASAP

"My job is to find and attract mastery-based agents to the office, protect the culture, and make sure everyone is happy! "






