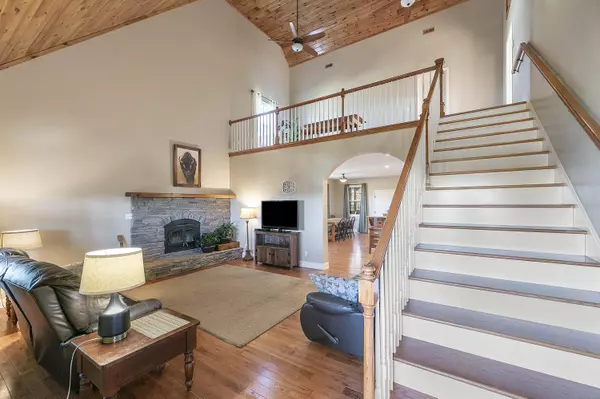$665,000
$674,000
1.3%For more information regarding the value of a property, please contact us for a free consultation.
3 Beds
5 Baths
3,857 SqFt
SOLD DATE : 10/01/2021
Key Details
Sold Price $665,000
Property Type Single Family Home
Sub Type Residential
Listing Status Sold
Purchase Type For Sale
Square Footage 3,857 sqft
Price per Sqft $172
Subdivision Morton Property
MLS Listing ID 1164343
Sold Date 10/01/21
Style Cabin,Chalet,Traditional
Bedrooms 3
Full Baths 4
Half Baths 1
Originating Board East Tennessee REALTORS® MLS
Year Built 2011
Lot Size 9.840 Acres
Acres 9.84
Property Description
Stunning 2 story custom built home sits on approximately 10 acres with 2 large workshops within walking distance of the house. Main shop is 44x44 with 3 garage doors, full bathroom, & office space. House offers wood flooring throughout main and 2nd floors with beautiful vaulted natural hardwood ceilings adorning the family room & wood burning fireplace. Additional living quarters in the finished walk-out basement. Covered porch on front of house & screened porch on back. House is wrapped in 3/4'' plywood on walls & roof, fiber cement siding, poured concrete foundation. Outbuildings contain 6 covered parking, storage or work areas. The sale of this property also includes parcel #044 118.00. There is a building spot that is already approved by the county and is ready to build on.
Location
State TN
County Blount County - 28
Area 9.84
Rooms
Family Room Yes
Other Rooms Basement Rec Room, LaundryUtility, Workshop, Bedroom Main Level, Extra Storage, Family Room, Mstr Bedroom Main Level, Split Bedroom
Basement Finished, Walkout
Dining Room Breakfast Bar
Interior
Interior Features Cathedral Ceiling(s), Pantry, Walk-In Closet(s), Breakfast Bar, Eat-in Kitchen
Heating Heat Pump, Electric
Cooling Central Cooling, Ceiling Fan(s)
Flooring Hardwood, Tile
Fireplaces Number 1
Fireplaces Type Stone, Wood Burning
Fireplace Yes
Appliance Dishwasher, Smoke Detector, Security Alarm, Refrigerator, Microwave
Heat Source Heat Pump, Electric
Laundry true
Exterior
Exterior Feature Fence - Wood, Patio, Porch - Covered, Porch - Screened
Garage Spaces 4.0
View Country Setting, Wooded
Porch true
Total Parking Spaces 4
Garage Yes
Building
Lot Description Private, Wooded, Irregular Lot, Rolling Slope
Faces From Louisville Rd, take Miser Station Road, turns into Vinegar Valley Road. Go 1.2 miles turn right onto Audra Ln, last house on right at the top. From US 321, turn onto Lane Dr, right onto Finn Long Rd, left onto Vinegar Valley Rd, go .4 miles, right onto Audra Lane. House will be on the right,
Sewer Septic Tank
Water Public
Architectural Style Cabin, Chalet, Traditional
Additional Building Storage, Workshop
Structure Type Fiber Cement,Frame
Schools
Middle Schools Alcoa
High Schools Alcoa
Others
Restrictions Yes
Tax ID 044 118.04 000
Energy Description Electric
Read Less Info
Want to know what your home might be worth? Contact us for a FREE valuation!

Our team is ready to help you sell your home for the highest possible price ASAP
"My job is to find and attract mastery-based agents to the office, protect the culture, and make sure everyone is happy! "






