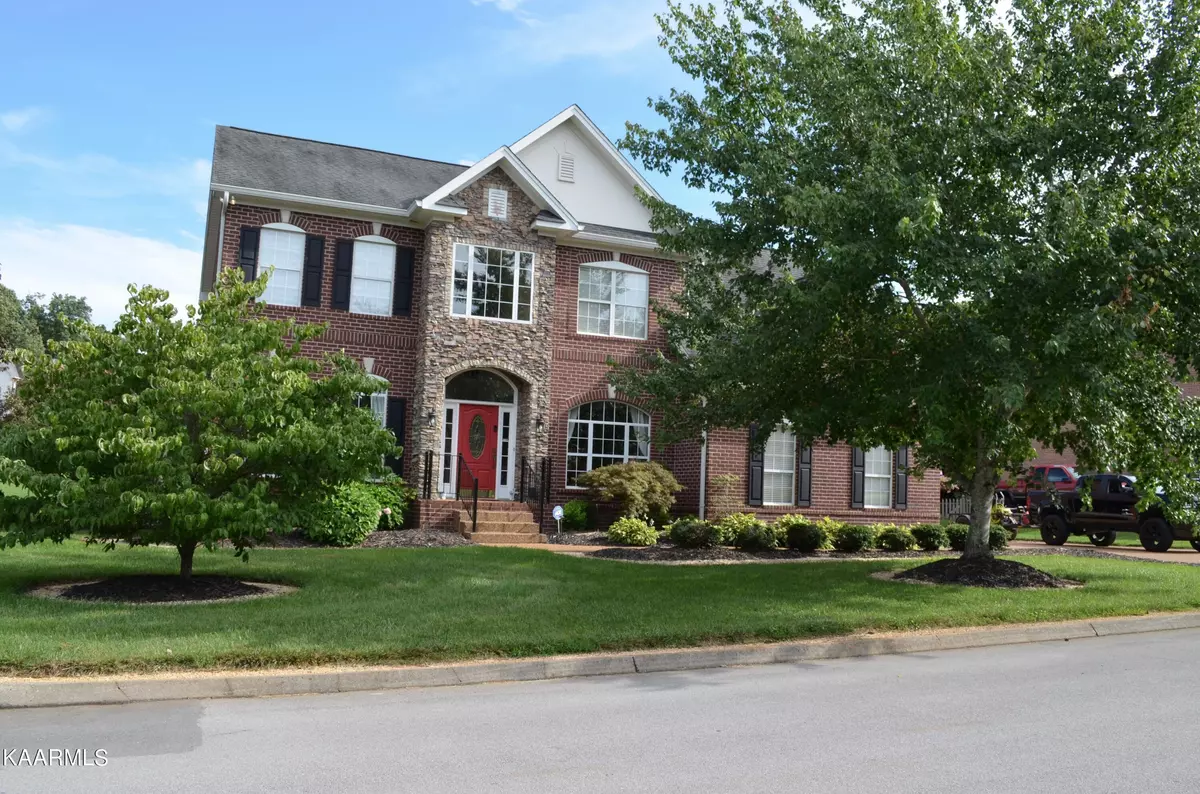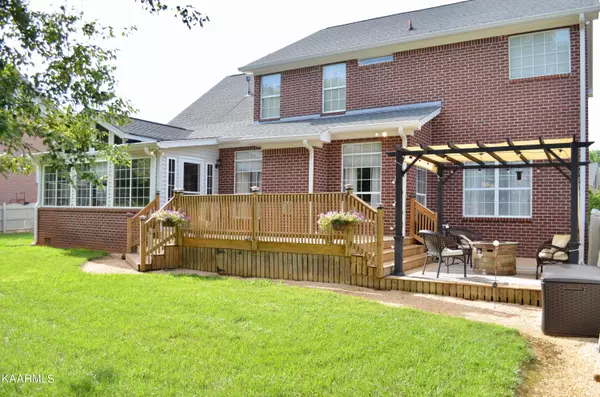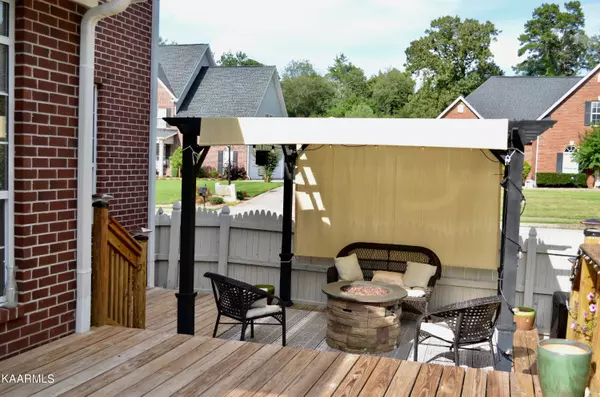$690,000
$699,000
1.3%For more information regarding the value of a property, please contact us for a free consultation.
4 Beds
3 Baths
3,346 SqFt
SOLD DATE : 10/19/2022
Key Details
Sold Price $690,000
Property Type Single Family Home
Sub Type Residential
Listing Status Sold
Purchase Type For Sale
Square Footage 3,346 sqft
Price per Sqft $206
Subdivision Rockwell Farm Unit 2
MLS Listing ID 1199240
Sold Date 10/19/22
Style Contemporary
Bedrooms 4
Full Baths 3
HOA Fees $25/ann
Originating Board East Tennessee REALTORS® MLS
Year Built 2000
Lot Size 0.300 Acres
Acres 0.3
Lot Dimensions 100.69 x 126.25
Property Description
Gorgeous 4 bedroom / 3 bath / 2 car garage home boasting many updates: new carpet and paint through-out, new upstairs hardwoods in bedrooms and bonus, upstairs master bathroom remodel, 2nd bath remodel, new kitchen appliances, hvac refresh in past 2 years to include downstairs furnace and upstairs AC, back deck refresh, and new irrigation system. The open floorplan downstairs has large family room, kitchen and sunroom or entertain in the formal dining room and living room. There is a place for the in-laws downstairs with a bedroom and full bath. Upstairs includes large bonus room (with large finished attic storage closets), 2 additional bedrooms, bath, and spacious master suite with walk in shower and jacuzzi tub. Original community model on large corner lot - park like setting.
Location
State TN
County Knox County - 1
Area 0.3
Rooms
Family Room Yes
Other Rooms Sunroom, Bedroom Main Level, Breakfast Room, Family Room
Basement Crawl Space
Dining Room Breakfast Bar, Eat-in Kitchen, Formal Dining Area
Interior
Interior Features Pantry, Walk-In Closet(s), Breakfast Bar, Eat-in Kitchen
Heating Central, Heat Pump, Natural Gas, Electric
Cooling Central Cooling
Flooring Laminate, Carpet, Hardwood, Tile
Fireplaces Number 1
Fireplaces Type Gas, Gas Log
Fireplace Yes
Window Features Drapes
Appliance Dishwasher, Disposal, Dryer, Smoke Detector, Refrigerator, Microwave, Washer
Heat Source Central, Heat Pump, Natural Gas, Electric
Exterior
Exterior Feature Windows - Aluminum, Windows - Insulated, Fenced - Yard, Prof Landscaped, Deck, Doors - Storm
Garage Garage Door Opener, Attached, Main Level
Garage Spaces 2.0
Garage Description Attached, Garage Door Opener, Main Level, Attached
Pool true
Amenities Available Clubhouse, Pool
View Country Setting
Parking Type Garage Door Opener, Attached, Main Level
Total Parking Spaces 2
Garage Yes
Building
Lot Description Corner Lot, Level
Faces From Kingston Pike heading west, left on Old Stage Rd., left into Rockwell Farm subdivision, straight to 2nd right onto Heathland Dr. House on the corner of Heathland and Rockwell Farm Rd.
Sewer Public Sewer
Water Public
Architectural Style Contemporary
Structure Type Vinyl Siding,Brick
Schools
Middle Schools Farragut
High Schools Farragut
Others
HOA Fee Include Grounds Maintenance
Restrictions Yes
Tax ID 151LD001
Energy Description Electric, Gas(Natural)
Read Less Info
Want to know what your home might be worth? Contact us for a FREE valuation!

Our team is ready to help you sell your home for the highest possible price ASAP

"My job is to find and attract mastery-based agents to the office, protect the culture, and make sure everyone is happy! "






