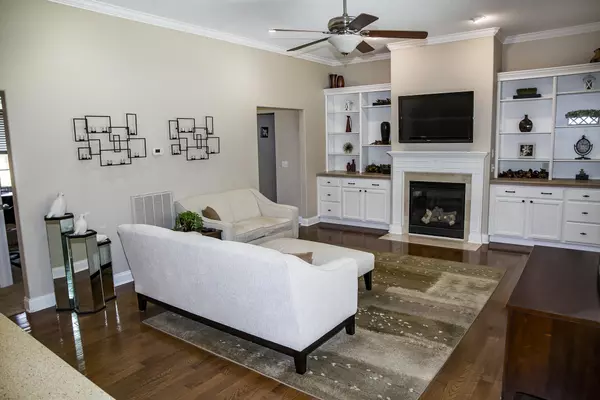$347,000
$285,000
21.8%For more information regarding the value of a property, please contact us for a free consultation.
3 Beds
2 Baths
1,749 SqFt
SOLD DATE : 09/16/2021
Key Details
Sold Price $347,000
Property Type Single Family Home
Sub Type Residential
Listing Status Sold
Purchase Type For Sale
Square Footage 1,749 sqft
Price per Sqft $198
Subdivision Forest Hills
MLS Listing ID 1163429
Sold Date 09/16/21
Style Traditional
Bedrooms 3
Full Baths 2
HOA Fees $108/mo
Originating Board East Tennessee REALTORS® MLS
Year Built 2008
Lot Size 10,454 Sqft
Acres 0.24
Property Description
Welcome into soaring ten foot ceilings with gorgeous real wood maple floors, recessed lighting, ceiling fans in every room, beautiful maple cabinets, his and her walk in closets. The list goes on. This home has been taken great care of both inside and out. Enjoy nature on the privately wooded back yard that has both a covered and open deck. Kitchen is open to living room and has solid surface counters and a pantry. The living room has built in shelving. Complimenting the split floorplan is the separate laundry room and spacious butlers pantry! Also, a two car oversized garage with work space. Call Maggie to view. All offers to be responded to by Sunday Aug 15th at noon.
Location
State TN
County Cumberland County - 34
Area 0.24
Rooms
Basement Crawl Space Sealed
Interior
Interior Features Pantry, Walk-In Closet(s)
Heating Central, Propane, Electric
Cooling Central Cooling
Flooring Carpet, Hardwood, Tile
Fireplaces Number 1
Fireplaces Type Gas Log
Fireplace Yes
Appliance Backup Generator, Dishwasher, Dryer, Self Cleaning Oven, Refrigerator, Microwave, Washer
Heat Source Central, Propane, Electric
Exterior
Exterior Feature Porch - Covered, Deck
Garage Spaces 2.0
Total Parking Spaces 2
Garage Yes
Building
Lot Description Wooded, Golf Community, Irregular Lot
Faces N on Peavine to L onto Stonehenge at the stop light. Take a left on 2nd forest hill dr then home is on the left.
Sewer Public Sewer
Water Public
Architectural Style Traditional
Structure Type Frame
Others
Restrictions Yes
Tax ID 053K B 033.00 000
Energy Description Electric, Propane
Read Less Info
Want to know what your home might be worth? Contact us for a FREE valuation!

Our team is ready to help you sell your home for the highest possible price ASAP

"My job is to find and attract mastery-based agents to the office, protect the culture, and make sure everyone is happy! "






