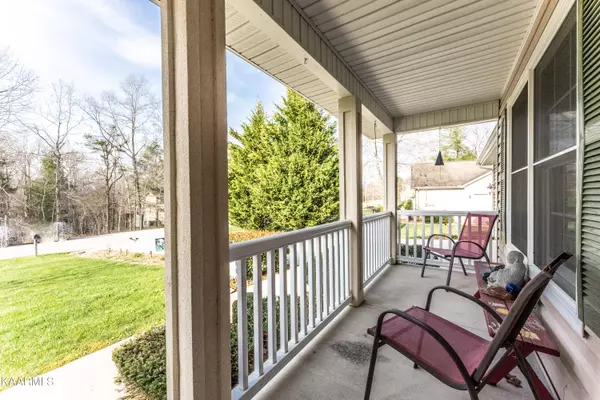$361,000
$375,000
3.7%For more information regarding the value of a property, please contact us for a free consultation.
3 Beds
2 Baths
1,811 SqFt
SOLD DATE : 06/03/2022
Key Details
Sold Price $361,000
Property Type Single Family Home
Sub Type Residential
Listing Status Sold
Purchase Type For Sale
Square Footage 1,811 sqft
Price per Sqft $199
Subdivision Overlook Place
MLS Listing ID 1187518
Sold Date 06/03/22
Style Traditional
Bedrooms 3
Full Baths 2
HOA Fees $108/mo
Originating Board East Tennessee REALTORS® MLS
Year Built 2005
Lot Size 0.360 Acres
Acres 0.36
Lot Dimensions 100.45X147.88
Property Description
''Welcome Home'' Buyer to verify information before making an offer. This 1,811 square ft home has been lovingly remodeled. Entering where you will see the formal dining room or, you can use as a study or music room. Forward, you are greeted to a new stone fireplace; semi-open concept with a breakfast nook. Relax on the newly installed Trek deck with lighting and a gate so the pups can relax with you. Back inside, you have recessed lighting; new lighting and ceiling fans throughout; luxury oak tongue and groove vinyl flooring throughout, no carpet; custom honey-comb blinds on windows and plantation shutters on most windows; Deck slider has new Low-E film so you can comfortably have curtains open to watch the deer and birds and give you privacy; master suite offers a custom walk-in closet with drawers and shelves; The 2021 newly remodeled master bath with his/her sinks and a tiled walk in shower with grab bars and a bench. One of the guest rooms boasts a huge amount of space with floor to ceiling windows. Going across to the kitchen you have a pantry and custom cabinets with pull out shelves for ease of getting items; new 2021 heating/cooling unit; laundry room offers you a 2020 large capacity Samsung washer/dryer. At the bottom of the gated Trek decking are 2 metal raised beds in a rock landscaping. There is a sturdy shed with double opening doors, concrete pad, attic and insulated windows for more or hobbies. The 2-car garage fits 2 cars plus a work bench, large craft cabinet and storage shelves. Attic storage with folding stairs. The home was freshly painted in 2020. "Come On Home"
Location
State TN
County Cumberland County - 34
Area 0.36
Rooms
Other Rooms LaundryUtility, Bedroom Main Level, Extra Storage, Breakfast Room, Mstr Bedroom Main Level
Basement Crawl Space, Outside Entr Only
Dining Room Breakfast Bar, Eat-in Kitchen, Formal Dining Area
Interior
Interior Features Cathedral Ceiling(s), Pantry, Walk-In Closet(s), Breakfast Bar, Eat-in Kitchen
Heating Central, Heat Pump, Propane, Electric
Cooling Central Cooling, Ceiling Fan(s)
Flooring Laminate, Tile
Fireplaces Number 1
Fireplaces Type Stone, Gas Log
Fireplace Yes
Appliance Dishwasher, Disposal, Dryer, Self Cleaning Oven, Refrigerator, Microwave, Washer
Heat Source Central, Heat Pump, Propane, Electric
Laundry true
Exterior
Exterior Feature Windows - Insulated, Porch - Covered, Deck
Garage Garage Door Opener, Main Level
Garage Spaces 2.0
Garage Description Garage Door Opener, Main Level
Pool true
Amenities Available Clubhouse, Golf Course, Playground, Recreation Facilities, Security, Pool, Tennis Court(s), Other
View Country Setting, Wooded
Parking Type Garage Door Opener, Main Level
Total Parking Spaces 2
Garage Yes
Building
Lot Description Private, Wooded, Golf Community, Level
Faces Take a right onto Westchester off of Peavine Rd; Take a left onto Windsor Rd (across from Dorchester CC) Home on the right..no sign in the yard.
Sewer Public Sewer
Water Public
Architectural Style Traditional
Additional Building Storage
Structure Type Vinyl Siding,Synthetic Stucco,Frame
Schools
High Schools Stone Memorial
Others
HOA Fee Include Fire Protection,Trash,Sewer,Security,Some Amenities
Restrictions Yes
Tax ID 104A J 009.00
Energy Description Electric, Propane
Read Less Info
Want to know what your home might be worth? Contact us for a FREE valuation!

Our team is ready to help you sell your home for the highest possible price ASAP

"My job is to find and attract mastery-based agents to the office, protect the culture, and make sure everyone is happy! "






