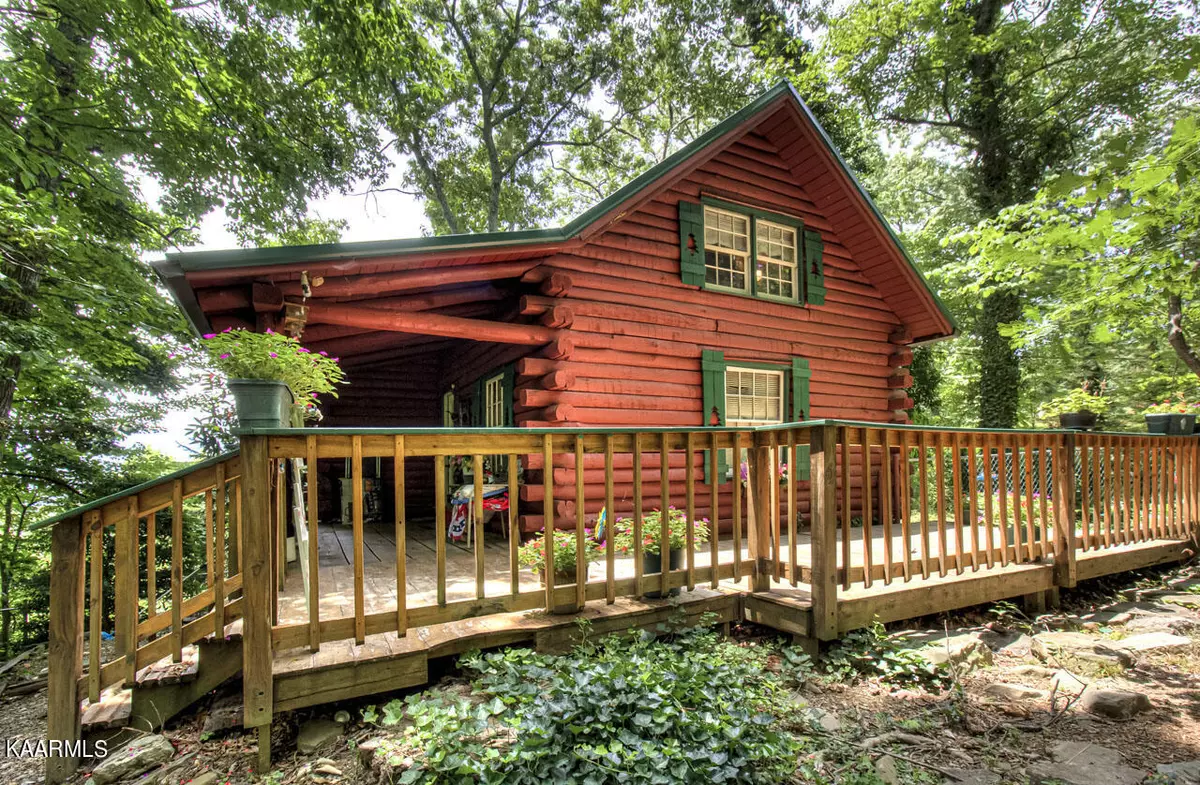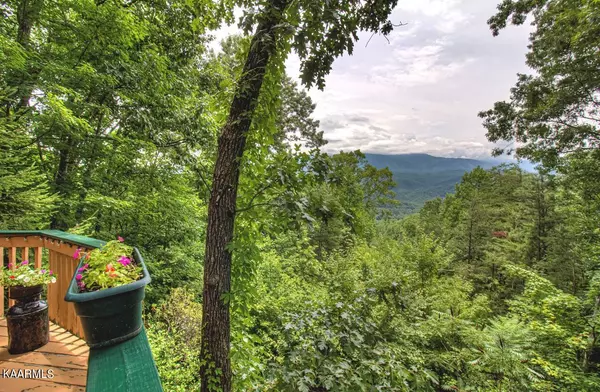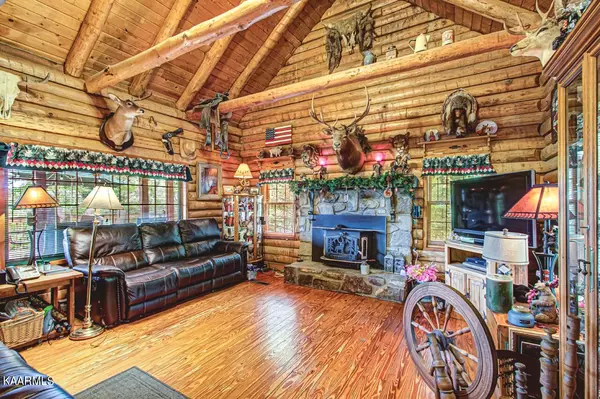$570,000
$600,000
5.0%For more information regarding the value of a property, please contact us for a free consultation.
2 Beds
2 Baths
1,137 SqFt
SOLD DATE : 09/09/2022
Key Details
Sold Price $570,000
Property Type Single Family Home
Sub Type Residential
Listing Status Sold
Purchase Type For Sale
Square Footage 1,137 sqft
Price per Sqft $501
Subdivision Valley High
MLS Listing ID 1197521
Sold Date 09/09/22
Style Cabin,Log
Bedrooms 2
Full Baths 2
Originating Board East Tennessee REALTORS® MLS
Year Built 1973
Lot Size 1.300 Acres
Acres 1.3
Property Description
Log cabin with an Awesome Mountain View located in Gatlinburg and is only minutes from downtown. Sit out on the expansive front deck and take in the view. On the main level you walk into the great room with a stone wood burning fireplace. Off of the great room is the kitchen and dining area. On this level is a full bathroom and an extra room. Go up to the loft area and there is the 2 bedrooms. Basement is unfinished, but has a full bathroom, laundry hook-ups, and wood burning fp. This area could be turned into a rec room or extra sleeping area once finished. The back deck leads to the fenced in nice sized yard and a storage building. This cabin would make an awesome rental with some touch ups. Great location and this cabin is not in the HOA, so no HOA fees. Come check it out and see that view for yourself!
Location
State TN
County Sevier County - 27
Area 1.3
Rooms
Other Rooms Great Room
Basement Plumbed, Unfinished, Walkout, Outside Entr Only
Dining Room Eat-in Kitchen
Interior
Interior Features Cathedral Ceiling(s), Eat-in Kitchen
Heating Central, Heat Pump, Electric
Cooling Central Cooling
Flooring Hardwood
Fireplaces Number 2
Fireplaces Type Stone, Wood Burning, Wood Burning Stove
Fireplace Yes
Appliance Smoke Detector
Heat Source Central, Heat Pump, Electric
Exterior
Exterior Feature Fenced - Yard, Porch - Covered, Deck
Garage None
View Mountain View
Parking Type None
Garage No
Building
Lot Description Private, Wooded
Faces From Gatlinburg turn onto Hwy 321N East Parkway. Turn left onto Ridge Rd. Turn right onto Cartertown Rd. Go 1.1 miles turn left onto E Foothills Dr. Follow E Foothills Dr to gravel driveway on right across from Fox Run. See sign.
Sewer Septic Tank
Water Public
Architectural Style Cabin, Log
Additional Building Storage
Structure Type Log
Others
Restrictions Yes
Tax ID 117G A 022.00
Energy Description Electric
Acceptable Financing Cash, Conventional
Listing Terms Cash, Conventional
Read Less Info
Want to know what your home might be worth? Contact us for a FREE valuation!

Our team is ready to help you sell your home for the highest possible price ASAP

"My job is to find and attract mastery-based agents to the office, protect the culture, and make sure everyone is happy! "






