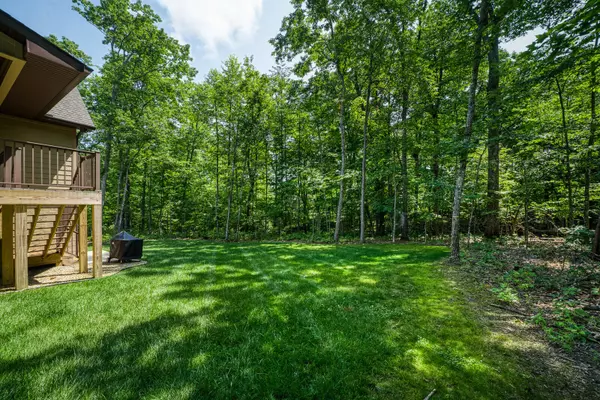$565,000
$569,900
0.9%For more information regarding the value of a property, please contact us for a free consultation.
2 Beds
2 Baths
2,260 SqFt
SOLD DATE : 11/29/2021
Key Details
Sold Price $565,000
Property Type Single Family Home
Sub Type Residential
Listing Status Sold
Purchase Type For Sale
Square Footage 2,260 sqft
Price per Sqft $250
Subdivision Hickory Ridge Phase 11 Lots
MLS Listing ID 1162045
Sold Date 11/29/21
Style Craftsman
Bedrooms 2
Full Baths 2
HOA Fees $334/mo
Originating Board East Tennessee REALTORS® MLS
Year Built 2019
Lot Size 0.280 Acres
Acres 0.28
Property Description
Immaculately maintained Patio home in ONLY underground utility maintenance free home subdivision in all of Fairfield Glade. Beautifully appointed with hardwood floors, abundance of cabinets, granite counter tps. /custom pantry. Book shelves on sides of fireplace, Office has book shelves/desk with French doors for privacy. Main Bedrm. has lrg. walk in closet with custom shelving, Bathroom has beautiful W/I tile shower . Bonus rm. has separate HVAC system. Crawl spc has 13.8x17.8 conct. pad with block walls, perfect for workshop. Natural gas firepl., stove,hot water heater& furnace. Whole house generator, dehumidifier/humid.Home backs up to a common wooded area ,miles of hiking trls. This association pays $225.+ the community club dues of $109 a mo. Exterior maintenance.& lawn care provided 225.00 a month covers exterior maintenance such as painting home, all lawn care, mowing, weeding, blowing clippings, trimming several times throughout the year, leaf removal in fall, aeration, seeding, roof replacement
Location
State TN
County Cumberland County - 34
Area 0.28
Rooms
Other Rooms LaundryUtility, DenStudy, Workshop, Bedroom Main Level, Extra Storage, Great Room, Mstr Bedroom Main Level
Basement Crawl Space, Other
Dining Room Breakfast Bar
Interior
Interior Features Pantry, Walk-In Closet(s), Breakfast Bar, Eat-in Kitchen
Heating Central, Natural Gas
Cooling Central Cooling, Ceiling Fan(s)
Flooring Carpet, Hardwood, Tile
Fireplaces Number 1
Fireplaces Type Gas Log
Fireplace Yes
Appliance Dishwasher, Disposal, Humidifier, Microwave
Heat Source Central, Natural Gas
Laundry true
Exterior
Exterior Feature Porch - Covered, Prof Landscaped, Deck
Garage Attached, Main Level
Garage Spaces 2.0
Garage Description Attached, Main Level, Attached
Pool true
Amenities Available Clubhouse, Golf Course, Playground, Recreation Facilities, Security, Pool, Tennis Court(s)
View Wooded
Parking Type Attached, Main Level
Total Parking Spaces 2
Garage Yes
Building
Lot Description Other, Wooded
Faces Peavine Rd, to light, go through and take a left onto Catoosa Blvd. Right onto Hickory Ridge, left on Oak Leaf Circle, go to the right and home on the right.
Sewer Public Sewer
Water Public
Architectural Style Craftsman
Structure Type Stone,Brick,Frame,Other
Others
HOA Fee Include Fire Protection,Building Exterior,Trash,Sewer,Security,Some Amenities,Grounds Maintenance
Restrictions Yes
Tax ID 066G D )06
Energy Description Gas(Natural)
Acceptable Financing New Loan, Cash, Conventional
Listing Terms New Loan, Cash, Conventional
Read Less Info
Want to know what your home might be worth? Contact us for a FREE valuation!

Our team is ready to help you sell your home for the highest possible price ASAP

"My job is to find and attract mastery-based agents to the office, protect the culture, and make sure everyone is happy! "






