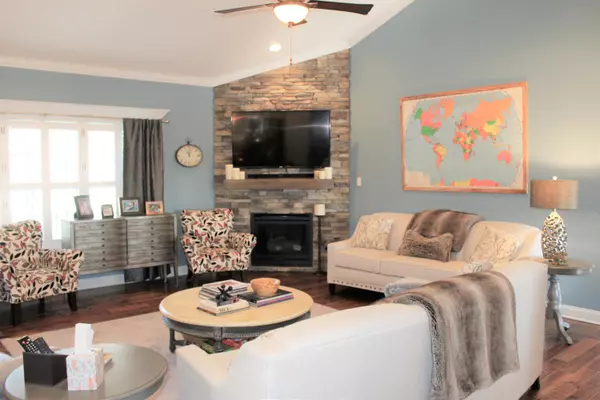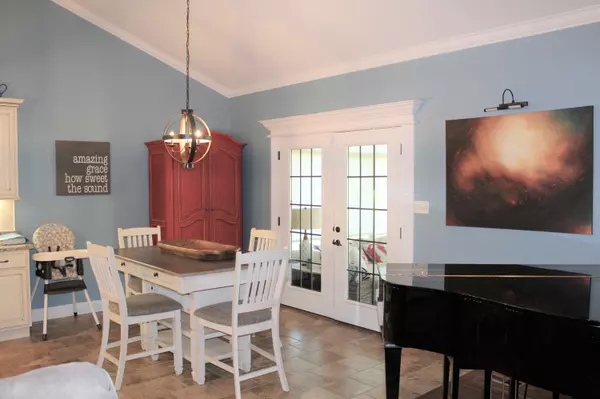$463,900
$459,900
0.9%For more information regarding the value of a property, please contact us for a free consultation.
3 Beds
3 Baths
3,000 SqFt
SOLD DATE : 04/05/2021
Key Details
Sold Price $463,900
Property Type Single Family Home
Sub Type Residential
Listing Status Sold
Purchase Type For Sale
Square Footage 3,000 sqft
Price per Sqft $154
Subdivision Andover
MLS Listing ID 1144578
Sold Date 04/05/21
Style Traditional
Bedrooms 3
Full Baths 3
HOA Fees $6/ann
Originating Board East Tennessee REALTORS® MLS
Year Built 2014
Lot Size 0.340 Acres
Acres 0.34
Property Description
ABSOLUTELY STUNNING all brick rancher in the beautifully established Andover Subdivision features open concept, a split BR plan and 3 updated baths. Custom Plantation Shutters throughout. Vaulted ceilings in main living area and Coffered ceilings in DR and Master. Entire interior (minus closets/trim) was painted a year ago. Granite on all solid surfaces. Updated lighting. Bonus room and storage closet above garage. Hardwood in main living area. Tiled shower in the Master with sliding glass barn door entry. Beautiful sunroom addition is a year old with LVP flooring and temp control wall unit and makes a year round oasis to overlook the 6' privacy fenced backyard that is perfect for entertaining. This immaculate home won't last long! *Storage shed and ARLO security system do not convey* *Wooden shelving units in Master closet do not convey*
Location
State TN
County Blount County - 28
Area 0.34
Rooms
Other Rooms Sunroom, Mstr Bedroom Main Level
Basement Crawl Space
Dining Room Eat-in Kitchen, Formal Dining Area
Interior
Interior Features Cathedral Ceiling(s), Island in Kitchen, Pantry, Walk-In Closet(s), Eat-in Kitchen
Heating Central, Heat Pump, Natural Gas
Cooling Central Cooling, Ceiling Fan(s), Window Unit(s)
Flooring Carpet, Hardwood, Tile
Fireplaces Number 1
Fireplaces Type Gas, Stone
Fireplace Yes
Window Features Drapes
Appliance Dishwasher, Disposal, Smoke Detector, Self Cleaning Oven, Security Alarm, Refrigerator, Microwave
Heat Source Central, Heat Pump, Natural Gas
Exterior
Exterior Feature Window - Energy Star, Windows - Vinyl, Fence - Privacy, Porch - Covered, Doors - Storm
Parking Features Attached
Garage Spaces 2.0
Garage Description Attached, Attached
Community Features Sidewalks
Total Parking Spaces 2
Garage Yes
Building
Lot Description Level
Faces 129 S to (R) on Louisville Rd. Turn (L) onto Andover Blvd. and (R) onto Southwick. House is on the right.
Sewer Public Sewer
Water Public
Architectural Style Traditional
Structure Type Brick
Schools
Middle Schools Alcoa
High Schools Alcoa
Others
HOA Fee Include Grounds Maintenance
Restrictions Yes
Tax ID 046A B 012.00
Energy Description Gas(Natural)
Read Less Info
Want to know what your home might be worth? Contact us for a FREE valuation!

Our team is ready to help you sell your home for the highest possible price ASAP
"My job is to find and attract mastery-based agents to the office, protect the culture, and make sure everyone is happy! "






