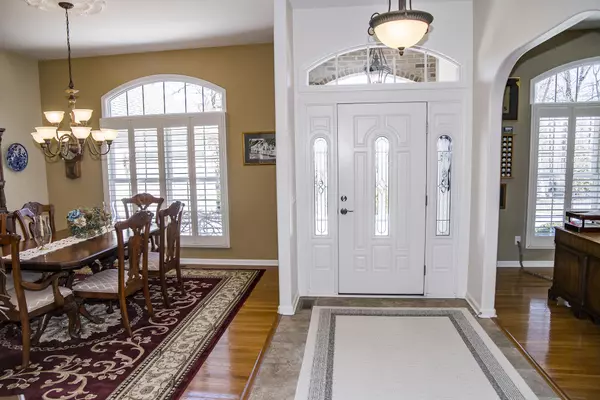$496,000
$499,000
0.6%For more information regarding the value of a property, please contact us for a free consultation.
3 Beds
2 Baths
2,408 SqFt
SOLD DATE : 04/30/2021
Key Details
Sold Price $496,000
Property Type Single Family Home
Sub Type Residential
Listing Status Sold
Purchase Type For Sale
Square Footage 2,408 sqft
Price per Sqft $205
Subdivision North Ridge
MLS Listing ID 1144314
Sold Date 04/30/21
Style Traditional
Bedrooms 3
Full Baths 2
HOA Fees $108/mo
Originating Board East Tennessee REALTORS® MLS
Year Built 2007
Lot Size 0.880 Acres
Acres 0.88
Lot Dimensions 110.21x369.79 IRR
Property Description
This gorgeous home is located in one of Fairfield Glade's nicest neighborhoods with curbs, lamp posts, underground utilities, natural gas & mountain vistas that will take your breath away. Drive up the long driveway to a side-entry garage & a home with privacy & great curb appeal. Upon entering, your eye goes to the 10-foot ceilings & high windows with views of the lovely, wooded backyard, deck & stone patio. Much of the backyard is in its natural state with additional common property behind the lot. The home features 3 BR's, 2 BA's, den, formal & casual dining areas & sunroom. The custom kitchen has everything for the sophisticated entertainer & gourmet cook! Other features include encapsulated crawl, custom closets, custom window treatments & recirculating pump. Come look!
Location
State TN
County Cumberland County - 34
Area 0.88
Rooms
Other Rooms LaundryUtility, DenStudy, Sunroom, Workshop, Bedroom Main Level, Great Room, Mstr Bedroom Main Level, Split Bedroom
Basement Crawl Space, Slab, Outside Entr Only
Dining Room Breakfast Bar, Formal Dining Area, Breakfast Room
Interior
Interior Features Island in Kitchen, Pantry, Walk-In Closet(s), Breakfast Bar
Heating Central, Heat Pump, Natural Gas, Electric
Cooling Central Cooling, Ceiling Fan(s)
Flooring Carpet, Hardwood, Vinyl, Tile
Fireplaces Number 1
Fireplaces Type Gas Log
Fireplace Yes
Window Features Drapes
Appliance Dishwasher, Disposal, Dryer, Smoke Detector, Refrigerator, Microwave, Washer
Heat Source Central, Heat Pump, Natural Gas, Electric
Laundry true
Exterior
Exterior Feature Patio, Prof Landscaped, Deck
Garage Garage Door Opener, Attached, Side/Rear Entry, Main Level
Garage Spaces 2.0
Garage Description Attached, SideRear Entry, Garage Door Opener, Main Level, Attached
Pool true
Amenities Available Storage, Golf Course, Recreation Facilities, Security, Pool, Tennis Court(s)
View Wooded
Porch true
Parking Type Garage Door Opener, Attached, Side/Rear Entry, Main Level
Total Parking Spaces 2
Garage Yes
Building
Lot Description Private, Wooded
Faces North on Peavine Road from I-40, LEFT on Catoosa Blvd, RIGHT on Northridge Drive to property on the left.
Sewer Public Sewer
Water Public
Architectural Style Traditional
Structure Type Vinyl Siding,Synthetic Stucco,Brick
Others
HOA Fee Include All Amenities,Trash,Sewer,Security
Restrictions Yes
Tax ID 066H A 007.00
Energy Description Electric, Gas(Natural)
Acceptable Financing Cash, Conventional
Listing Terms Cash, Conventional
Read Less Info
Want to know what your home might be worth? Contact us for a FREE valuation!

Our team is ready to help you sell your home for the highest possible price ASAP

"My job is to find and attract mastery-based agents to the office, protect the culture, and make sure everyone is happy! "






