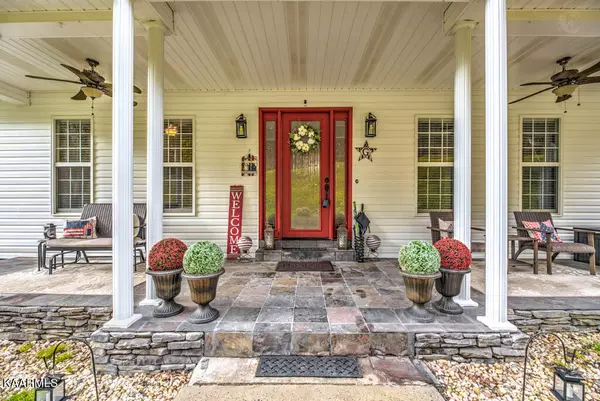$567,000
$535,000
6.0%For more information regarding the value of a property, please contact us for a free consultation.
4 Beds
3 Baths
4,627 SqFt
SOLD DATE : 05/02/2022
Key Details
Sold Price $567,000
Property Type Single Family Home
Sub Type Residential
Listing Status Sold
Purchase Type For Sale
Square Footage 4,627 sqft
Price per Sqft $122
MLS Listing ID 1184318
Sold Date 05/02/22
Style Contemporary,Traditional
Bedrooms 4
Full Baths 3
Originating Board East Tennessee REALTORS® MLS
Year Built 2009
Lot Size 1.260 Acres
Acres 1.26
Property Description
Need space? This home has it plus a lot extra! Built in 2009 with newer central heating and air units, open living and kitchen area, plus formal dining room, family room, and a HUGE bonus room upstairs. You won't believe the size of the master bedroom and it offers views of the creek. Beautiful deck with covered space to sit, relax, and enjoy the creek sounds. 2 car attached garage and 2 car detached garage with over 1100 square feet between the two. All of this plus sits on over an acre lot!
Location
State TN
County Roane County - 31
Area 1.26
Rooms
Family Room Yes
Other Rooms LaundryUtility, DenStudy, Bedroom Main Level, Family Room, Mstr Bedroom Main Level
Basement Crawl Space
Dining Room Eat-in Kitchen, Formal Dining Area
Interior
Interior Features Island in Kitchen, Pantry, Walk-In Closet(s), Eat-in Kitchen
Heating Central, Heat Pump, Natural Gas, Electric
Cooling Central Cooling, Ceiling Fan(s)
Flooring Laminate, Hardwood, Tile
Fireplaces Number 1
Fireplaces Type Electric, Free Standing
Fireplace Yes
Appliance Dishwasher, Smoke Detector, Self Cleaning Oven, Refrigerator, Microwave
Heat Source Central, Heat Pump, Natural Gas, Electric
Laundry true
Exterior
Exterior Feature Windows - Insulated, Porch - Covered, Fence - Chain, Deck
Garage Garage Door Opener, Attached, Detached, Main Level
Garage Spaces 4.0
Garage Description Attached, Detached, Garage Door Opener, Main Level, Attached
Parking Type Garage Door Opener, Attached, Detached, Main Level
Total Parking Spaces 4
Garage Yes
Building
Lot Description Creek, Level
Faces Hwy 61 to Scandlyn Hollow Rd. SOP
Sewer Septic Tank
Water Public
Architectural Style Contemporary, Traditional
Structure Type Vinyl Siding,Frame
Others
Restrictions No
Tax ID 008 022.00
Energy Description Electric, Gas(Natural)
Acceptable Financing FHA, Cash, Conventional
Listing Terms FHA, Cash, Conventional
Read Less Info
Want to know what your home might be worth? Contact us for a FREE valuation!

Our team is ready to help you sell your home for the highest possible price ASAP

"My job is to find and attract mastery-based agents to the office, protect the culture, and make sure everyone is happy! "






