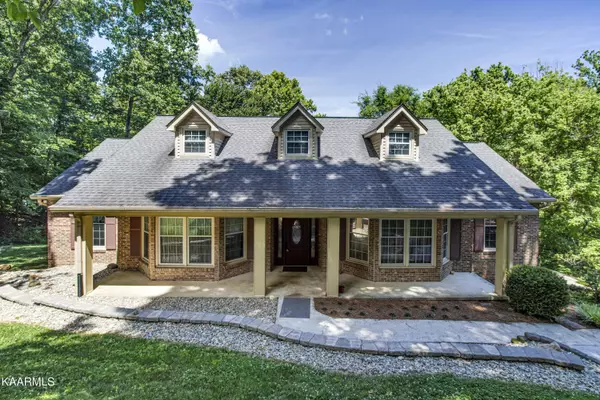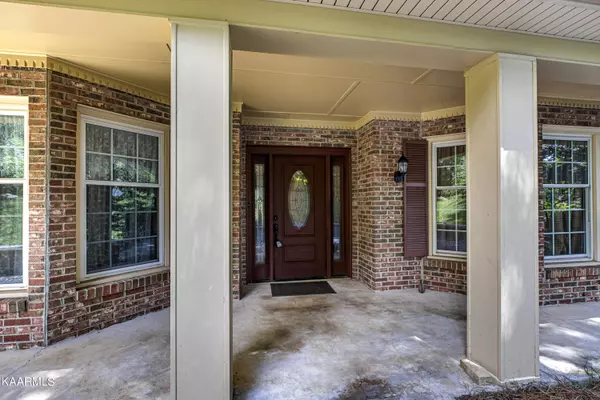$506,000
$505,000
0.2%For more information regarding the value of a property, please contact us for a free consultation.
4 Beds
3 Baths
3,239 SqFt
SOLD DATE : 07/14/2022
Key Details
Sold Price $506,000
Property Type Single Family Home
Sub Type Residential
Listing Status Sold
Purchase Type For Sale
Square Footage 3,239 sqft
Price per Sqft $156
Subdivision Riverbend
MLS Listing ID 1194596
Sold Date 07/14/22
Style Traditional
Bedrooms 4
Full Baths 3
HOA Fees $6/ann
Originating Board East Tennessee REALTORS® MLS
Year Built 1981
Lot Size 2.510 Acres
Acres 2.51
Property Description
Quality built home displays character and style! Huge room sizes boasts hardwoods and crown molding. Main level includes living rm dining rm family rm w/fireplace & door to large decking and screened porch. Kitchen w/quartz counter tops w/5 burner gas stove. 3 bedrooms and hall bathroom. Owners suite has double sinks tub/shower and newer 6x8 tiled shower w/door to screened in porch. Basement rec /play rm provides 2nd fireplace and doors to patio. 4th bedroom full bathroom and laundry rm. Oversized 2 car garage. New heat pump and newer tankless gas water heater. 30 yr roof 9 yrs old. Updated vinyl insulated windows. Winter time lake view. The house sits on 0.51 acre but includes the attached lot of 2 acres totaling 2.51 acres.
Location
State TN
County Anderson County - 30
Area 2.51
Rooms
Family Room Yes
Other Rooms Basement Rec Room, LaundryUtility, Bedroom Main Level, Extra Storage, Family Room, Mstr Bedroom Main Level
Basement Finished, Plumbed, Slab, Walkout
Dining Room Eat-in Kitchen, Formal Dining Area
Interior
Interior Features Pantry, Walk-In Closet(s), Eat-in Kitchen
Heating Central, Heat Pump, Natural Gas, Electric
Cooling Central Cooling, Ceiling Fan(s)
Flooring Laminate, Carpet, Hardwood, Vinyl
Fireplaces Number 2
Fireplaces Type Brick, Gas Log
Fireplace Yes
Window Features Drapes
Appliance Dishwasher, Disposal, Gas Stove, Tankless Wtr Htr, Smoke Detector, Self Cleaning Oven, Refrigerator, Microwave
Heat Source Central, Heat Pump, Natural Gas, Electric
Laundry true
Exterior
Exterior Feature Windows - Bay, Windows - Vinyl, Windows - Insulated, Patio, Porch - Covered, Porch - Screened, Prof Landscaped, Deck, Cable Available (TV Only)
Garage Garage Door Opener, Attached, Basement, Side/Rear Entry
Garage Spaces 2.0
Garage Description Attached, SideRear Entry, Basement, Garage Door Opener, Attached
Pool true
Amenities Available Pool
View Seasonal Lake View, Wooded
Porch true
Parking Type Garage Door Opener, Attached, Basement, Side/Rear Entry
Total Parking Spaces 2
Garage Yes
Building
Lot Description Cul-De-Sac, Private, Wooded, Level, Rolling Slope
Faces Pellissippi Pky (R) Edgemoor Rd - Hwy 170E . Go 2 miles (R) Ramp to Melton Lake Drive (L) Amanda Drive (R) Amanda Place to end of cul de sac.
Sewer Public Sewer
Water Public
Architectural Style Traditional
Additional Building Storage
Structure Type Vinyl Siding,Brick
Schools
Middle Schools Jefferson
High Schools Oak Ridge
Others
Restrictions Yes
Tax ID 0951 A 015.00 & 0951 A 016.00
Energy Description Electric, Gas(Natural)
Read Less Info
Want to know what your home might be worth? Contact us for a FREE valuation!

Our team is ready to help you sell your home for the highest possible price ASAP

"My job is to find and attract mastery-based agents to the office, protect the culture, and make sure everyone is happy! "






