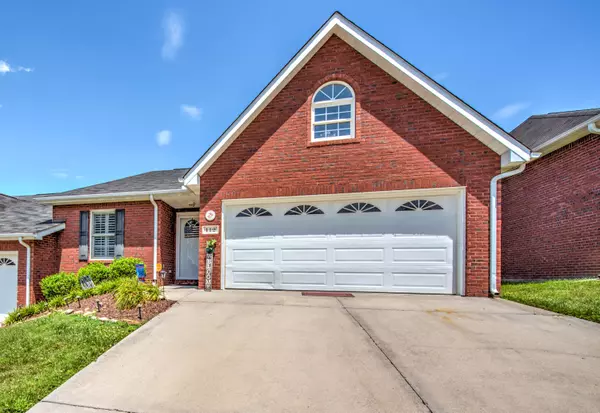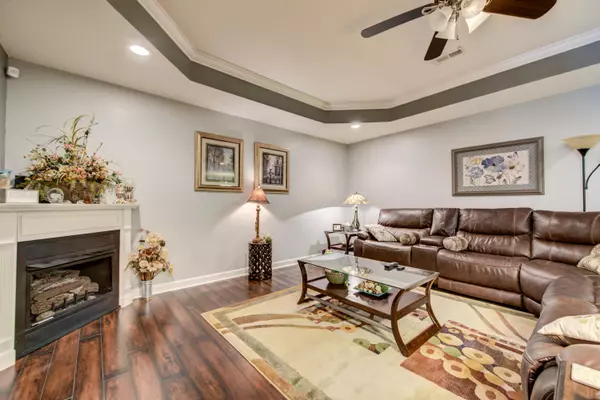$247,000
$247,000
For more information regarding the value of a property, please contact us for a free consultation.
2 Beds
2 Baths
1,544 SqFt
SOLD DATE : 08/12/2021
Key Details
Sold Price $247,000
Property Type Single Family Home
Sub Type Residential
Listing Status Sold
Purchase Type For Sale
Square Footage 1,544 sqft
Price per Sqft $159
Subdivision Trentville Ridge
MLS Listing ID 1159578
Sold Date 08/12/21
Style Traditional
Bedrooms 2
Full Baths 2
HOA Fees $100/mo
Originating Board East Tennessee REALTORS® MLS
Year Built 2006
Lot Size 3,484 Sqft
Acres 0.08
Lot Dimensions 36.4 X 101.64 X IRR
Property Description
Upgrades galore in this one-level PUD - granite counter tops with all appliances inc refrigerator, hardwood floors, trey ceilings, walk-in tub in the guest bath, walk-in 5ft shower in the master suite with seat, plantation shutters throughout house, 2 fireplaces w/ gas logs and gas line for grill off of the patio. Sunroom is perfect off of dining area -perfect addition that allows you to enjoy your morning cup of coffee and chilly winter days with its gas fireplace, . Over sized Master bedroom with large walk-in closet and walk-in shower. This home is move in ready, epoxy seal garage floor, , attic storage with pull down stairs, walk-in laundry rm w/washer & dryer to remain, large pantry in kitchen, Don't miss out on this one!
Location
State TN
County Knox County - 1
Area 0.08
Rooms
Other Rooms LaundryUtility, Sunroom, Bedroom Main Level, Extra Storage, Great Room, Mstr Bedroom Main Level
Basement Slab
Dining Room Breakfast Bar, Formal Dining Area
Interior
Interior Features Walk-In Closet(s), Breakfast Bar
Heating Central, Natural Gas, Electric
Cooling Central Cooling
Flooring Carpet, Hardwood, Tile
Fireplaces Number 2
Fireplaces Type Pre-Fab, Gas Log
Fireplace Yes
Appliance Dishwasher, Disposal, Dryer, Smoke Detector, Security Alarm, Refrigerator, Microwave, Washer
Heat Source Central, Natural Gas, Electric
Laundry true
Exterior
Exterior Feature Windows - Vinyl, Windows - Insulated, Patio, Porch - Covered, Porch - Enclosed
Garage Garage Door Opener, Attached, Main Level, Off-Street Parking
Garage Spaces 2.0
Garage Description Attached, Garage Door Opener, Main Level, Off-Street Parking, Attached
View Country Setting
Porch true
Parking Type Garage Door Opener, Attached, Main Level, Off-Street Parking
Total Parking Spaces 2
Garage Yes
Building
Lot Description Private, Level
Faces From I-40 take exit 398 and turn left onto Strawberry Plains Pike. Turn right into Rocky Ridge Way and take first right onto Honey Ridge Way. Unit will be on the left, Sign in yard.
Sewer Public Sewer
Water Public
Architectural Style Traditional
Structure Type Vinyl Siding,Brick,Frame
Schools
Middle Schools Carter
High Schools Carter
Others
HOA Fee Include Grounds Maintenance
Restrictions Yes
Tax ID 063IE022
Energy Description Electric, Gas(Natural)
Read Less Info
Want to know what your home might be worth? Contact us for a FREE valuation!

Our team is ready to help you sell your home for the highest possible price ASAP

"My job is to find and attract mastery-based agents to the office, protect the culture, and make sure everyone is happy! "






