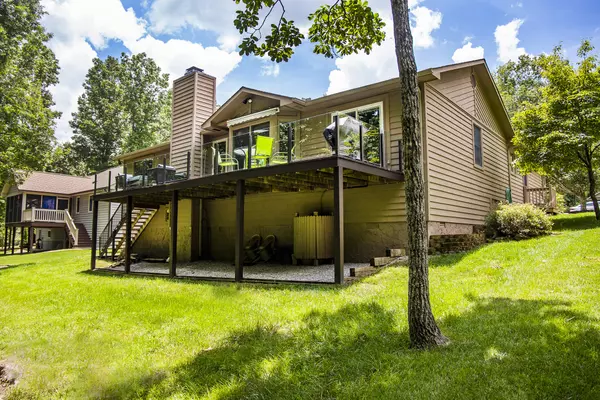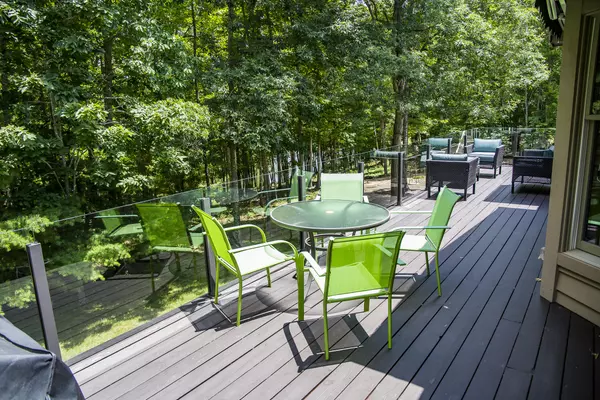$379,000
$379,000
For more information regarding the value of a property, please contact us for a free consultation.
3 Beds
2 Baths
1,845 SqFt
SOLD DATE : 10/26/2021
Key Details
Sold Price $379,000
Property Type Single Family Home
Sub Type Residential
Listing Status Sold
Purchase Type For Sale
Square Footage 1,845 sqft
Price per Sqft $205
Subdivision Dorchester
MLS Listing ID 1158725
Sold Date 10/26/21
Style Traditional
Bedrooms 3
Full Baths 2
HOA Fees $109/mo
Originating Board East Tennessee REALTORS® MLS
Year Built 1992
Lot Size 10,454 Sqft
Acres 0.24
Lot Dimensions 75x142
Property Description
OUTSTANDING DETAIL!!! This meticulously renovated home features a 9'6''x12'10'' master bath w/ heated floor & a modern 5'x4'9''walk-in tiled shower that you will never want to leave! Hers & his closets. All newer appliances. Natural gas stove, fireplace,& stubbed for the deck grill & dryer if desired. 6 yr old roof with a transferable lifetime warranty. 6yr old Heat pump & water heater. The 40' rear deck offers a view of the large water hazard on #5 hole of the Dorchester golf course thru the see thru panorama railing system. The encapsulated insulated basement boasts a large workshop area as well as a roomy area for plenty of storage.- Special note: New, Paint Ready Flat Panel Maple cabinet & drawer fronts are available if desired. FOR MORE INFO. or to TOUR This Beautiful Home CALL TODAY!
Location
State TN
County Cumberland County - 34
Area 0.24
Rooms
Other Rooms LaundryUtility, Great Room, Mstr Bedroom Main Level, Split Bedroom
Basement Crawl Space Sealed, Partially Finished
Interior
Interior Features Cathedral Ceiling(s), Pantry, Walk-In Closet(s), Eat-in Kitchen
Heating Heat Pump, Natural Gas, Electric
Cooling Central Cooling, Ceiling Fan(s)
Flooring Carpet, Hardwood, Tile
Fireplaces Number 1
Fireplaces Type Brick, Ventless, Gas Log
Fireplace Yes
Appliance Dishwasher, Disposal, Dryer, Gas Stove, Refrigerator, Microwave, Washer
Heat Source Heat Pump, Natural Gas, Electric
Laundry true
Exterior
Exterior Feature Deck
Garage Spaces 2.0
Pool true
Amenities Available Golf Course, Recreation Facilities, Sauna, Security, Pool, Tennis Court(s)
View Wooded
Total Parking Spaces 2
Garage Yes
Building
Lot Description Wooded, Rolling Slope
Faces Peavine road to Westchester to Malvern to Beacwood dr.
Sewer Public Sewer
Water Public
Architectural Style Traditional
Structure Type Wood Siding,Brick,Frame
Others
HOA Fee Include Trash,Sewer,Security,Some Amenities
Restrictions Yes
Tax ID 090N J 013.00 000
Energy Description Electric, Gas(Natural)
Acceptable Financing Cash, Conventional
Listing Terms Cash, Conventional
Read Less Info
Want to know what your home might be worth? Contact us for a FREE valuation!

Our team is ready to help you sell your home for the highest possible price ASAP

"My job is to find and attract mastery-based agents to the office, protect the culture, and make sure everyone is happy! "






