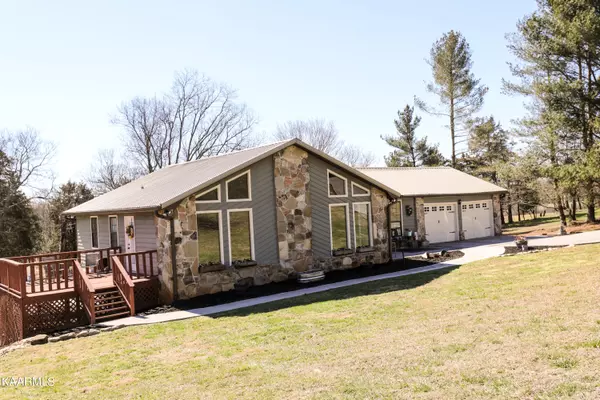$350,050
$339,000
3.3%For more information regarding the value of a property, please contact us for a free consultation.
3 Beds
3 Baths
2,367 SqFt
SOLD DATE : 04/07/2022
Key Details
Sold Price $350,050
Property Type Single Family Home
Sub Type Residential
Listing Status Sold
Purchase Type For Sale
Square Footage 2,367 sqft
Price per Sqft $147
Subdivision Creekwood
MLS Listing ID 1182523
Sold Date 04/07/22
Style Traditional
Bedrooms 3
Full Baths 2
Half Baths 1
Originating Board East Tennessee REALTORS® MLS
Year Built 1989
Lot Size 1.200 Acres
Acres 1.2
Lot Dimensions 208 x 282 x 212 x 258xirr
Property Description
Beautiful basement rancher updated throughout in the most desirable farmhouse style! Featuring 3 bedrooms, 2.5 baths, office (which can be used as a bedroom) in the basement, family room in partially finished basement. Large deck overlooks 1.2+/- acre yard with beautiful country views. This spacious home is located in a well established subdivision with mature trees close to schools. *Refrigerator in basement will be moved to the kitchen to match the other appliances.
Current kitchen refrigerator does not convey.
***ALL OFFERS TO BE TURNED IN BY 8:00 PM ON SUNDAY, MARCH 6, 2022, TO LISTING AGENT. RESPONSE TO BE GIVEN TO BUYER'S AGENTS BY 10:00 A.M. ON MONDAY, MARCH 7.***
Location
State TN
County Monroe County - 33
Area 1.2
Rooms
Other Rooms Basement Rec Room, LaundryUtility, DenStudy, Workshop, Extra Storage, Mstr Bedroom Main Level
Basement Partially Finished, Walkout
Dining Room Eat-in Kitchen, Formal Dining Area
Interior
Interior Features Cathedral Ceiling(s), Eat-in Kitchen
Heating Central, Electric
Cooling Central Cooling, Ceiling Fan(s)
Flooring Hardwood, Vinyl, Tile
Fireplaces Type None
Fireplace No
Window Features Drapes
Appliance Dishwasher, Self Cleaning Oven, Refrigerator, Microwave
Heat Source Central, Electric
Laundry true
Exterior
Exterior Feature Windows - Vinyl, Windows - Insulated, Porch - Covered, Deck
Garage Garage Door Opener, Attached, Main Level
Garage Spaces 2.0
Garage Description Attached, Garage Door Opener, Main Level, Attached
View Country Setting
Parking Type Garage Door Opener, Attached, Main Level
Total Parking Spaces 2
Garage Yes
Building
Lot Description Private, Level, Rolling Slope
Faces From Downtown Madisonville: Take College Street, cross RR tracks. Keep right at the fork of the road, onto Hiwassee Rd. Follow approximately 1 mile to subdivision on your right. Follow to property on your right, sign on property.
Sewer Septic Tank
Water Public
Architectural Style Traditional
Structure Type Stone,Cedar,Block,Frame
Schools
Middle Schools Madisonville Middle
High Schools Sequoyah
Others
Restrictions Yes
Tax ID 045 028.03
Energy Description Electric
Read Less Info
Want to know what your home might be worth? Contact us for a FREE valuation!

Our team is ready to help you sell your home for the highest possible price ASAP

"My job is to find and attract mastery-based agents to the office, protect the culture, and make sure everyone is happy! "






