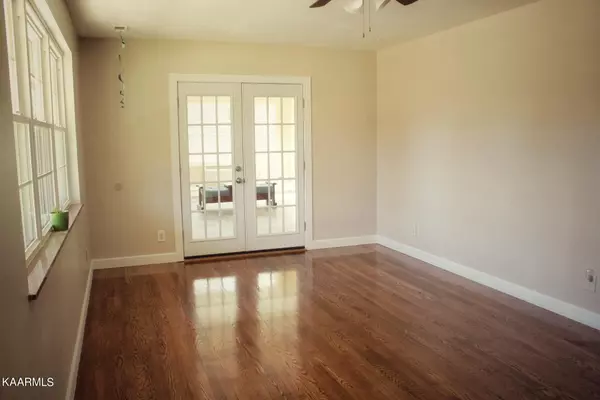$250,000
$300,000
16.7%For more information regarding the value of a property, please contact us for a free consultation.
3 Beds
3 Baths
2,277 SqFt
SOLD DATE : 05/05/2022
Key Details
Sold Price $250,000
Property Type Single Family Home
Sub Type Residential
Listing Status Sold
Purchase Type For Sale
Square Footage 2,277 sqft
Price per Sqft $109
Subdivision Jerry Woods Third Unit 2
MLS Listing ID 1182451
Sold Date 05/05/22
Style Traditional
Bedrooms 3
Full Baths 2
Half Baths 1
Originating Board East Tennessee REALTORS® MLS
Year Built 1961
Lot Size 0.450 Acres
Acres 0.45
Property Description
SMART, Meticulously kept, updated & move in ready family home. Perfect for lots of kiddos & toys. Formerly a small daycare equipped with a cool yard, climbing dome, rubber mulch, bumpers, netted trampoline, indoor water fountain & fence, perfect for a growing family. The transom window peeks through the door to the huge recently re-finished basement with its own entry door. The former 2-carport has been finished to add additional square footage for whatever your family office, playroom or perhaps future additional rooms. Persimmon & Chestnut trees provide enjoyment & food for backyard wildlife. All appliances and renovations are 5 years old at the most including the roof. Refrigerator, washer & dryer, One year Choice Home Warranty included Updates: 2016 - Hardwood floors refinished, Moved and remodled laundry room, new central heat and air with thermostat, new hot water heater, new thermal windows, new 50 year roof, all electrical updated, master toilet replaced, hall bath sink, cabinet, toilet, kitchen remodel
2017-new fridge and portable dishwasher, new washer and dryer, new linoleum in carport room
2018- basement redone under insurance claim due to pipe burst
Location
State TN
County Knox County - 1
Area 0.45
Rooms
Family Room Yes
Other Rooms Basement Rec Room, LaundryUtility, Family Room
Basement Crawl Space, Finished
Dining Room Eat-in Kitchen
Interior
Interior Features Eat-in Kitchen
Heating Central, Electric
Cooling Central Cooling
Flooring Laminate, Hardwood, Tile, Other
Fireplaces Type None
Fireplace No
Appliance Dishwasher, Dryer, Smoke Detector, Refrigerator, Washer
Heat Source Central, Electric
Laundry true
Exterior
Exterior Feature Window - Energy Star, Windows - Vinyl, Porch - Covered, Fence - Chain
Garage Off-Street Parking
Garage Description Off-Street Parking
Parking Type Off-Street Parking
Garage No
Building
Lot Description Irregular Lot
Faces From I-40 to exit 392 Rutledge Pike (Zoo exit). Head NW away from downtown to Spring Hill Road where you will turn left. You will bear left again at the sharp curve after the railroad tracks onto Maplehill Road. The home is on the right.
Sewer Public Sewer
Water Public
Architectural Style Traditional
Structure Type Wood Siding,Brick
Schools
Middle Schools Holston
High Schools Austin East/Magnet
Others
Restrictions No
Tax ID 070DC002
Energy Description Electric
Read Less Info
Want to know what your home might be worth? Contact us for a FREE valuation!

Our team is ready to help you sell your home for the highest possible price ASAP

"My job is to find and attract mastery-based agents to the office, protect the culture, and make sure everyone is happy! "






