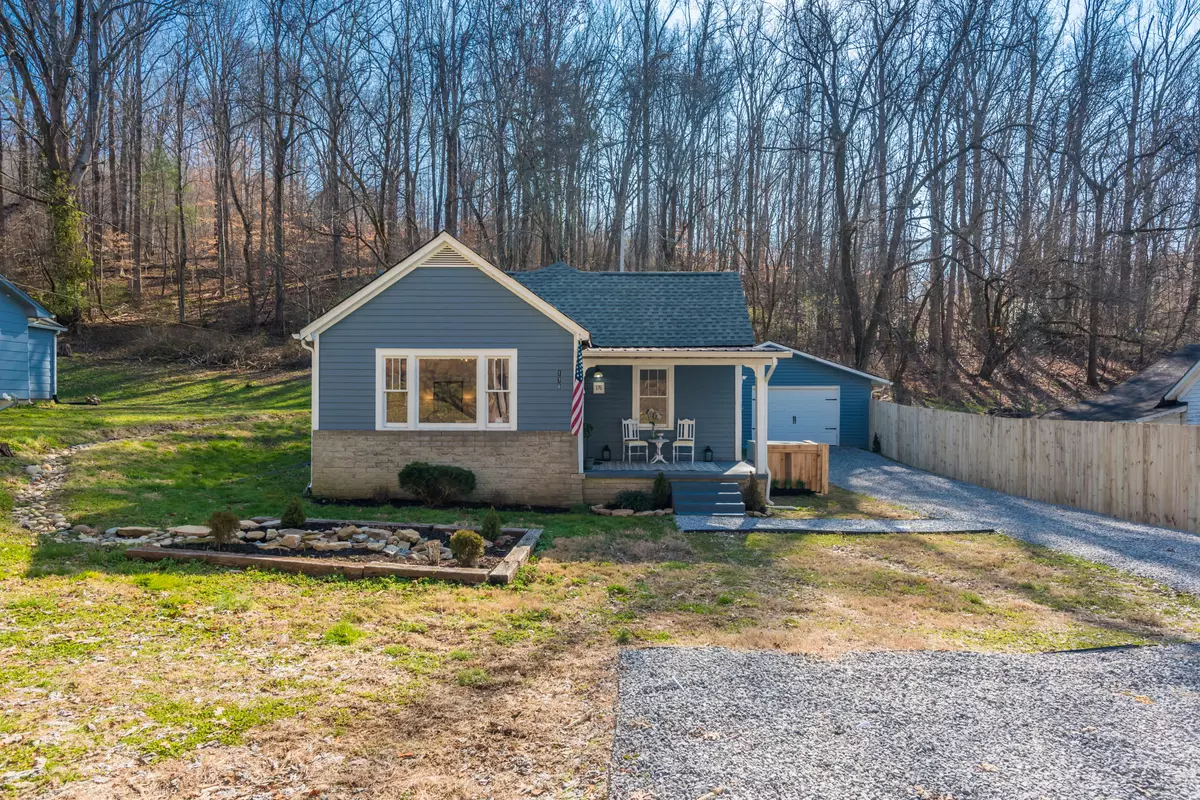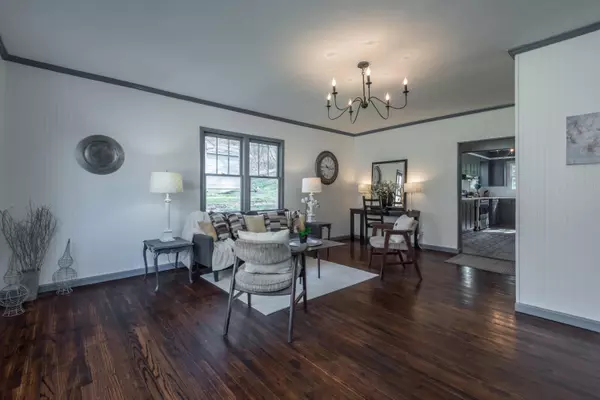$120,000
$110,000
9.1%For more information regarding the value of a property, please contact us for a free consultation.
3 Beds
2 Baths
937 SqFt
SOLD DATE : 04/15/2021
Key Details
Sold Price $120,000
Property Type Single Family Home
Sub Type Residential
Listing Status Sold
Purchase Type For Sale
Square Footage 937 sqft
Price per Sqft $128
Subdivision John Reynolds Addn
MLS Listing ID 1141285
Sold Date 04/15/21
Style Craftsman
Bedrooms 3
Full Baths 1
Half Baths 1
Originating Board East Tennessee REALTORS® MLS
Year Built 1930
Lot Size 0.510 Acres
Acres 0.51
Property Description
Gorgeous 3 bed 1 1/2 bath authentic craftsman style home that has been recently remodeled while keeping original details. If you long to own an older home this one is for you. He has a few wrinkles but is classically handsome. Original windows and original wood floors that have been refinished with a stunning espresso finish.
Kitchen has new stainless steel appliances under warranty. Original cabinets with new countertops provide lots of storage.
Bright rooms and a country setting with wooded views from the large kitchen and living room. If you don't need 3 bedrooms, two rooms are available off the kitchen to create a formal dining room.
New roof, new gutters and a beautiful dry creek installed in 2019 keep the home dry. Foundation professionally supported home for generations. All brand new designer lighting fixtures installed. New waterlines throughout. Interior has fresh paint. New driveway with weed prevention fabric and new garage door installed in 2020.
Spacious garage with side area can be used for many purposes like a work shop, extra storage, or two small cars. Laundry area off the kitchen would also make a great walk in closet.
Warm in the winter and cool in the summer makes this home a must see. Front porch is ready for you to sit, drink your sweet tea and enjoy the view! Owner is offering a 6 month home systems warranty. All staging items remain.
*SELLER IS ACCEPTING CASH OR CONVENTIONAL LOAN ONLY*
Location
State TN
County Roane County - 31
Area 0.51
Rooms
Basement Crawl Space
Dining Room Breakfast Bar, Eat-in Kitchen
Interior
Interior Features Breakfast Bar, Eat-in Kitchen
Heating Central, Natural Gas, Electric
Cooling Central Cooling
Flooring Hardwood, Vinyl
Fireplaces Type None
Fireplace No
Appliance Smoke Detector, Refrigerator
Heat Source Central, Natural Gas, Electric
Exterior
Exterior Feature Porch - Covered
Garage Other
Garage Spaces 1.0
Garage Description Other
View Country Setting
Parking Type Other
Total Parking Spaces 1
Garage Yes
Building
Lot Description Rolling Slope
Faces Take I-40 W, take Exit 350, R on Hwy 29 (Pine Ridge Rd), slight R onto Pansy Hill Rd, R on Swan Pond Rd, L on Tub Springs Rd, home on Right.
Sewer Public Sewer
Water Public
Architectural Style Craftsman
Structure Type Cedar,Frame
Others
Restrictions Yes
Tax ID 026N E 010.00
Energy Description Electric, Gas(Natural)
Acceptable Financing Cash, Conventional
Listing Terms Cash, Conventional
Read Less Info
Want to know what your home might be worth? Contact us for a FREE valuation!

Our team is ready to help you sell your home for the highest possible price ASAP

"My job is to find and attract mastery-based agents to the office, protect the culture, and make sure everyone is happy! "






