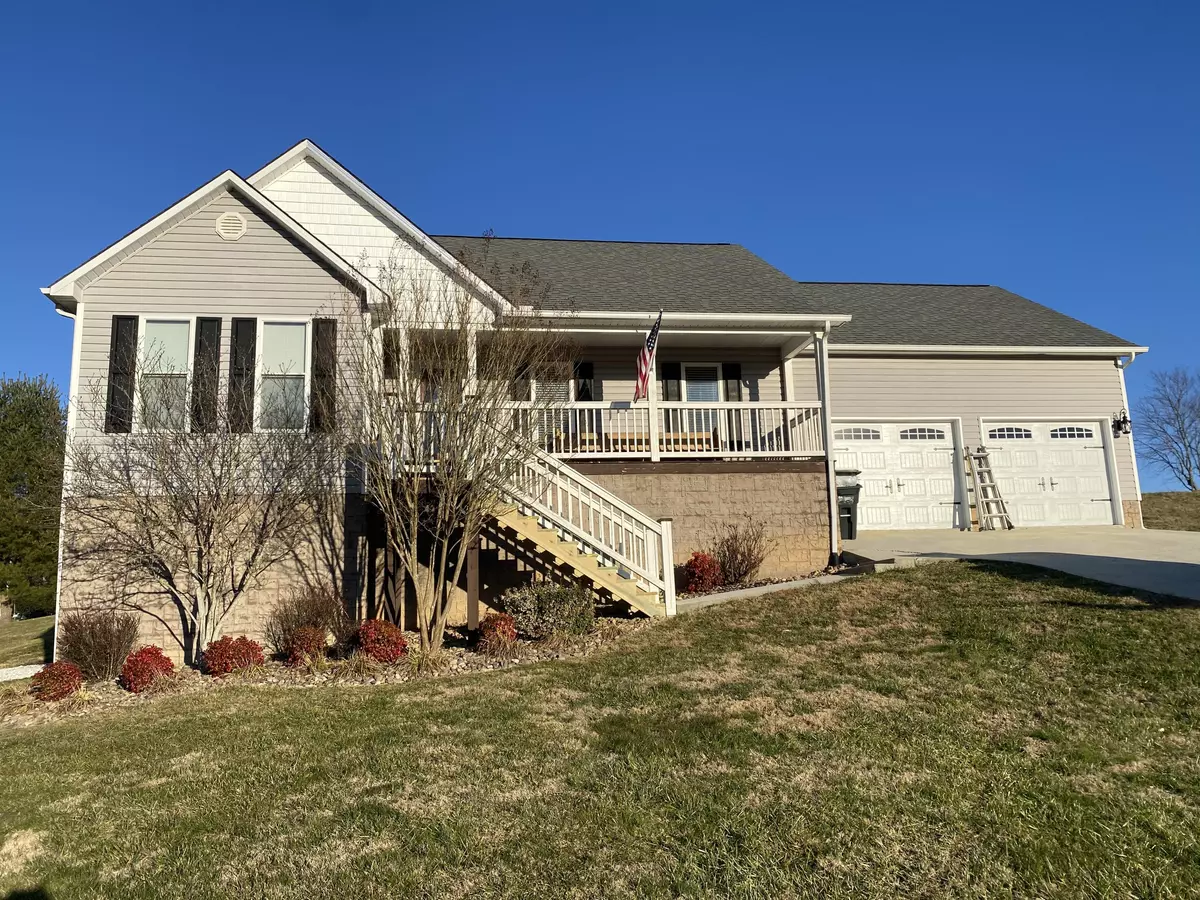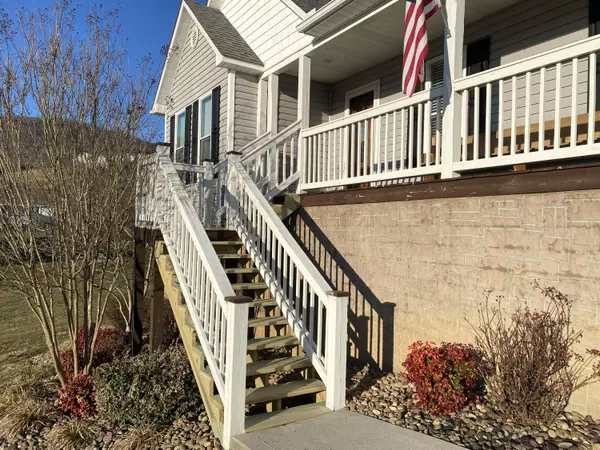$292,500
$299,900
2.5%For more information regarding the value of a property, please contact us for a free consultation.
3 Beds
2 Baths
1,680 SqFt
SOLD DATE : 03/12/2021
Key Details
Sold Price $292,500
Property Type Single Family Home
Sub Type Residential
Listing Status Sold
Purchase Type For Sale
Square Footage 1,680 sqft
Price per Sqft $174
Subdivision Perkins Place
MLS Listing ID 1140978
Sold Date 03/12/21
Style Craftsman
Bedrooms 3
Full Baths 2
Originating Board East Tennessee REALTORS® MLS
Year Built 2008
Lot Size 1.040 Acres
Acres 1.04
Property Description
Come check out this AMAZINGLY well-kept home in the heart of Jacksboro! Have you always wanted cathedral-style (or vaulted) ceilings, a space large enough to entertain family and friends, or yard big enough to throw that summer BBQ you've always imagined? Look no further! This house can service those desires, and MORE! This home boasts three bedrooms, all on one level! The master suite is HUGE with great hardwood flooring, a tiled bathroom with his/her vanities, and a substantial walk-in closet! The kitchen has those dark cherry-like cabinets that pop off the wall colors and work perfectly with those granite counters!
This home has approximately 1680 sq ft on the main level, but there is a basement that is easily finished that can add appx 1100 extra sq ft!! Call to see it toda
Location
State TN
County Campbell County - 37
Area 1.04
Rooms
Basement Crawl Space, Unfinished
Dining Room Breakfast Bar, Eat-in Kitchen, Formal Dining Area
Interior
Interior Features Cathedral Ceiling(s), Walk-In Closet(s), Breakfast Bar, Eat-in Kitchen
Heating Central, Natural Gas, Electric
Cooling Central Cooling, Ceiling Fan(s)
Flooring Carpet, Hardwood, Tile
Fireplaces Number 1
Fireplaces Type Free Standing, Ventless, Gas Log
Fireplace Yes
Appliance Dishwasher, Refrigerator
Heat Source Central, Natural Gas, Electric
Exterior
Exterior Feature Windows - Vinyl, Pool - Swim(Abv Grd), Porch - Covered, Cable Available (TV Only)
Parking Features Other, Attached, Main Level, Off-Street Parking
Garage Spaces 2.0
Garage Description Attached, Main Level, Off-Street Parking, Attached
View Mountain View, Country Setting
Total Parking Spaces 2
Garage Yes
Building
Lot Description Irregular Lot, Rolling Slope
Faces Take exit 134 on I-75 N. Turn left at Zaxby's. Stay on road and home is on the right. Sign on property.
Sewer Public Sewer
Water Public
Architectural Style Craftsman
Additional Building Storage
Structure Type Vinyl Siding,Frame
Others
Restrictions Yes
Tax ID 103O A 044.00
Energy Description Electric, Gas(Natural)
Read Less Info
Want to know what your home might be worth? Contact us for a FREE valuation!

Our team is ready to help you sell your home for the highest possible price ASAP
"My job is to find and attract mastery-based agents to the office, protect the culture, and make sure everyone is happy! "






