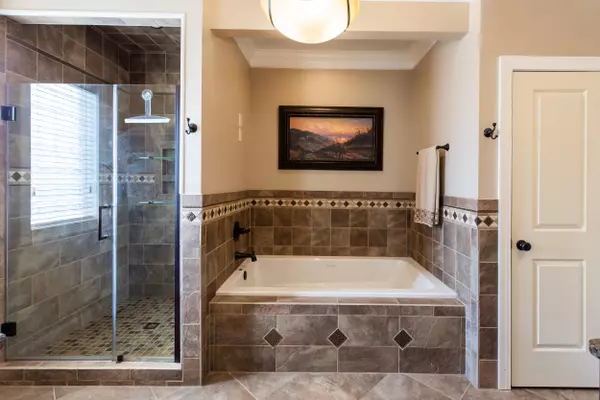$370,000
$400,000
7.5%For more information regarding the value of a property, please contact us for a free consultation.
3 Beds
2 Baths
2,345 SqFt
SOLD DATE : 04/09/2021
Key Details
Sold Price $370,000
Property Type Single Family Home
Sub Type Residential
Listing Status Sold
Purchase Type For Sale
Square Footage 2,345 sqft
Price per Sqft $157
Subdivision Mountain Meadows
MLS Listing ID 1140894
Sold Date 04/09/21
Style Traditional
Bedrooms 3
Full Baths 2
Originating Board East Tennessee REALTORS® MLS
Year Built 2014
Lot Size 0.650 Acres
Acres 0.65
Property Description
Enjoy gorgeous mountain views and a large lot and spacious out door space for entertainment. The interior features an open floor plan and large owner's suite. The owner's suite offers a custom design with bath and water closet coupled with double vanities. Kitchen features granite and stainless steel appliances and a walk in pantry. Breakfast nook and formal dining room make entertaining easy in this home. Attention to detail throughout will please and office at the front of the home offers work from home space w a mountain view. Enjoy this home on over a half acre lot w spacious garage and fenced yard. Covered front and rear porches, tankless water heater, gas heat, garbage disposal, trey ceiling
Location
State TN
County Campbell County - 37
Area 0.65
Rooms
Other Rooms LaundryUtility, Bedroom Main Level, Breakfast Room, Mstr Bedroom Main Level, Split Bedroom
Basement Crawl Space
Dining Room Breakfast Bar
Interior
Interior Features Walk-In Closet(s), Breakfast Bar
Heating Central, Forced Air, Natural Gas, Electric
Cooling Central Cooling, Ceiling Fan(s)
Flooring Hardwood, Tile
Fireplaces Number 1
Fireplaces Type Gas Log
Fireplace Yes
Appliance Dishwasher, Disposal, Dryer, Tankless Wtr Htr, Smoke Detector, Security Alarm, Refrigerator, Microwave, Washer
Heat Source Central, Forced Air, Natural Gas, Electric
Laundry true
Exterior
Exterior Feature Windows - Vinyl, Windows - Insulated, Fenced - Yard, Porch - Covered, Prof Landscaped
Parking Features Garage Door Opener, Attached, Main Level, Off-Street Parking
Garage Spaces 2.0
Garage Description Attached, Garage Door Opener, Main Level, Off-Street Parking, Attached
View Mountain View
Total Parking Spaces 2
Garage Yes
Building
Lot Description Irregular Lot, Level
Faces I 75 N to exit 134 toward Jacksboro to left on Myers Street to straight on Orchard to Left on Grand View to Right on Harmony home is on the left
Sewer Public Sewer
Water Public
Architectural Style Traditional
Structure Type Brick,Frame
Others
Restrictions Yes
Tax ID 109E D 035.00
Energy Description Electric, Gas(Natural)
Read Less Info
Want to know what your home might be worth? Contact us for a FREE valuation!

Our team is ready to help you sell your home for the highest possible price ASAP
"My job is to find and attract mastery-based agents to the office, protect the culture, and make sure everyone is happy! "






