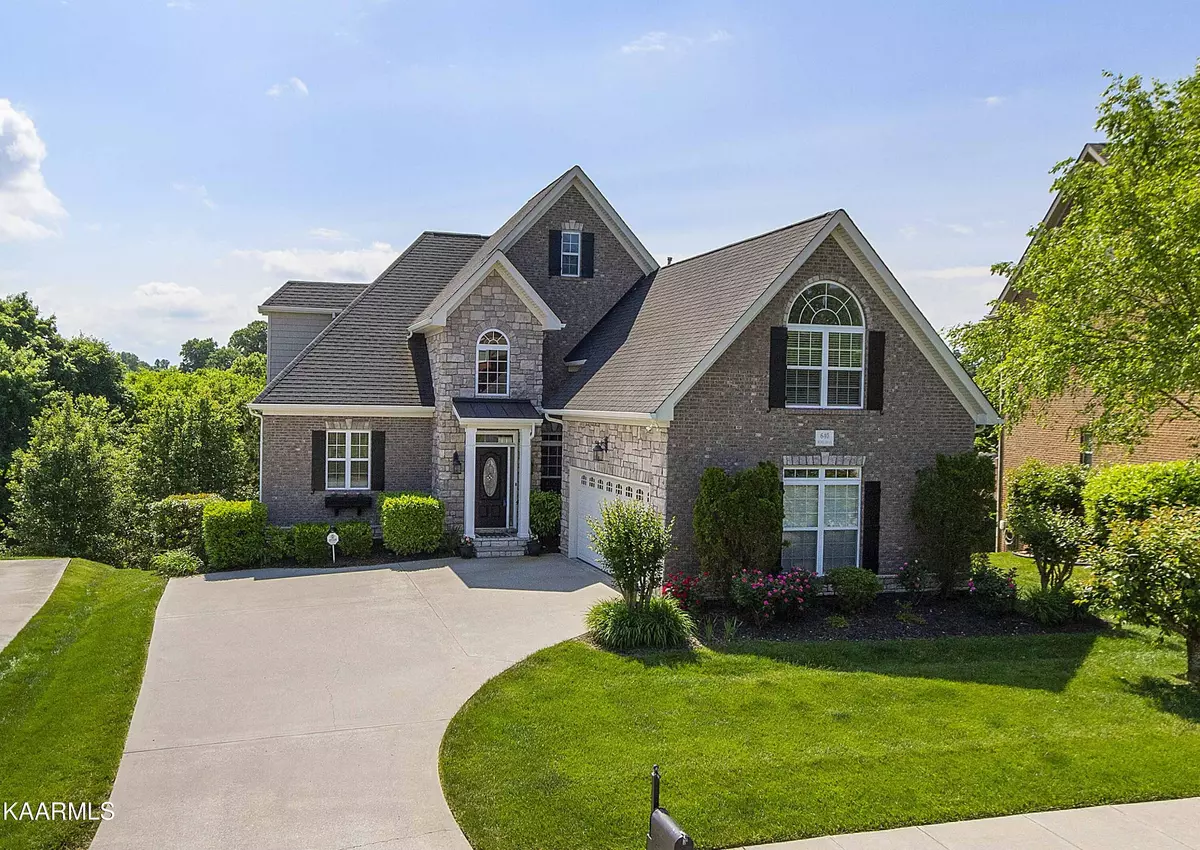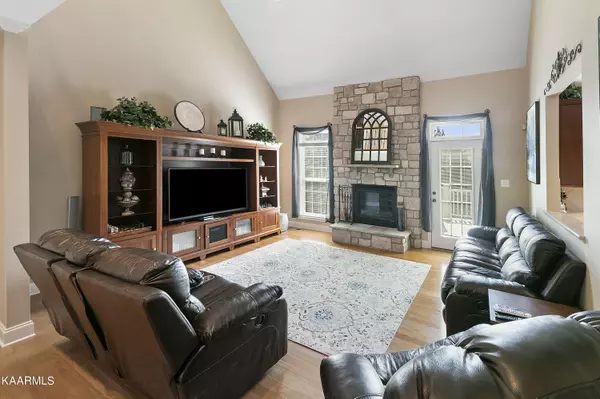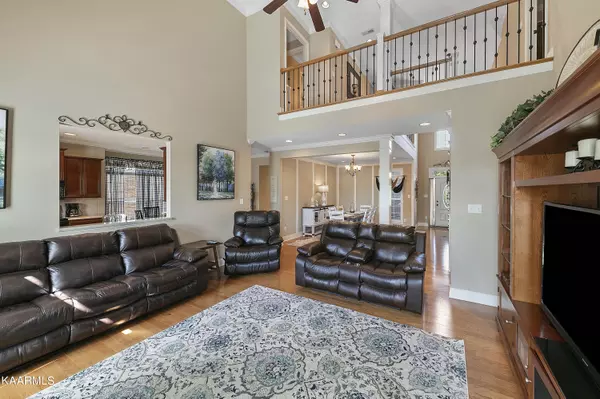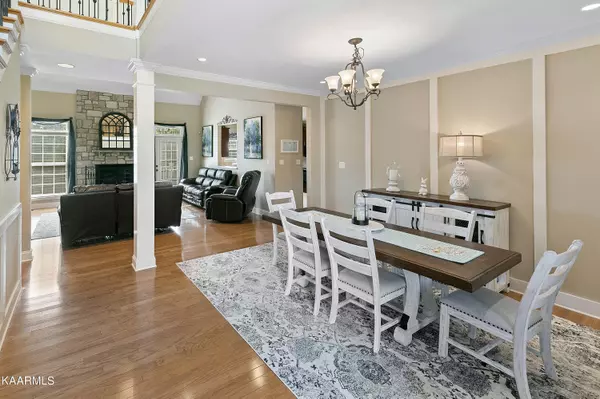$630,000
$625,000
0.8%For more information regarding the value of a property, please contact us for a free consultation.
4 Beds
3 Baths
3,134 SqFt
SOLD DATE : 06/30/2022
Key Details
Sold Price $630,000
Property Type Single Family Home
Sub Type Residential
Listing Status Sold
Purchase Type For Sale
Square Footage 3,134 sqft
Price per Sqft $201
Subdivision Rockwell Farm Unit 6 Resub
MLS Listing ID 1191391
Sold Date 06/30/22
Style Traditional
Bedrooms 4
Full Baths 2
Half Baths 1
HOA Fees $29/ann
Originating Board East Tennessee REALTORS® MLS
Year Built 2006
Lot Size 8,712 Sqft
Acres 0.2
Lot Dimensions 78.36 X 111.32 X IRr.
Property Description
Featured in the Parade of Homes & nestled in one of the most desirable neighborhoods in Farragut on a cul-de-sac! Fantastic home features include vaulted ceilings, natural light, neutral colors with upscale finishes throughout. Stunning exterior of stone, brick & Hardee Plank shakes with European details. Massive stone gas fireplace featured in the living room. Master bedroom on main has en suite bath & large walk-in closet. Gourmet eat-in kitchen & walk-in pantry. Formal dining open to living area. Half bath. Upstairs has 3 bedrooms, Jack & Jill bath. Huge Basement is ready to finish. Is plumbed, has heat/air, framed in & electric. Large deck off the kitchen has a wonderful view of the private back yard w/mature trees. Professionally landscaped, irrigation system. Oversize 2 car garage Loads of storage. Walking trails, sidewalks & street lights, swimming pool, clubhouse. Close to schools, Willow Creek Golf & Fox Den.
Location
State TN
County Knox County - 1
Area 0.2
Rooms
Other Rooms LaundryUtility, Extra Storage, Great Room, Mstr Bedroom Main Level, Split Bedroom
Basement Roughed In, Slab
Dining Room Eat-in Kitchen, Formal Dining Area
Interior
Interior Features Cathedral Ceiling(s), Island in Kitchen, Pantry, Walk-In Closet(s), Eat-in Kitchen
Heating Central, Natural Gas, Electric
Cooling Central Cooling
Flooring Carpet, Hardwood, Tile
Fireplaces Number 1
Fireplaces Type Stone
Fireplace Yes
Appliance Central Vacuum, Dishwasher, Smoke Detector, Self Cleaning Oven, Microwave
Heat Source Central, Natural Gas, Electric
Laundry true
Exterior
Exterior Feature Patio, Prof Landscaped, Deck
Garage Garage Door Opener, Other, Attached, Main Level
Garage Spaces 2.0
Garage Description Attached, Garage Door Opener, Main Level, Attached
Pool true
Community Features Sidewalks
Amenities Available Clubhouse, Pool
View Other
Porch true
Parking Type Garage Door Opener, Other, Attached, Main Level
Total Parking Spaces 2
Garage Yes
Building
Faces Kingston Pike headed west to Old Stage to left into Rockwell Farm Subdivision & Rockwell Farm Lane. Home on the left.
Sewer Public Sewer
Water Public
Architectural Style Traditional
Structure Type Stone,Other,Brick
Others
Restrictions Yes
Tax ID 151MB010
Energy Description Electric, Gas(Natural)
Read Less Info
Want to know what your home might be worth? Contact us for a FREE valuation!

Our team is ready to help you sell your home for the highest possible price ASAP

"My job is to find and attract mastery-based agents to the office, protect the culture, and make sure everyone is happy! "






