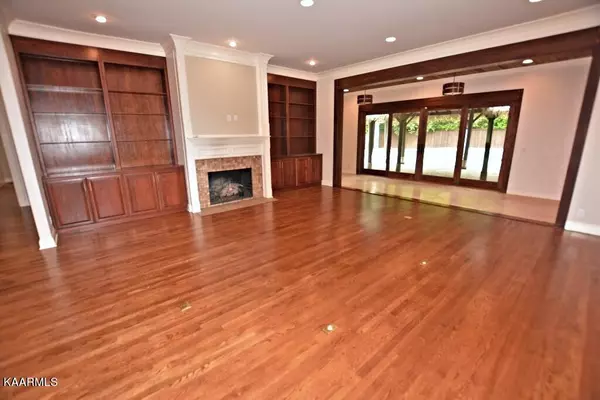$1,250,000
$1,499,000
16.6%For more information regarding the value of a property, please contact us for a free consultation.
5 Beds
7 Baths
6,190 SqFt
SOLD DATE : 08/16/2022
Key Details
Sold Price $1,250,000
Property Type Single Family Home
Sub Type Residential
Listing Status Sold
Purchase Type For Sale
Square Footage 6,190 sqft
Price per Sqft $201
Subdivision Westmoreland Estates
MLS Listing ID 1191060
Sold Date 08/16/22
Style Traditional
Bedrooms 5
Full Baths 3
Half Baths 4
Originating Board East Tennessee REALTORS® MLS
Year Built 1992
Lot Size 0.460 Acres
Acres 0.46
Lot Dimensions 125x160
Property Description
Don't miss your chance to own this amazing home in sought after Westmoreland Estates. Over 6000 sq ft of space and has all the details you could want in a luxury home, even a private in ground pool. The main level opens up to a majestic staircase with vaulted ceilings. A formal dining room to the right adjacent to a state of the art kitchen with built in wine racks, top of the line appliances and granite counters. A large breakfast room sits off the kitchen followed by a butlers area with utility room. The main level master suite features a huge office sitting area with fireplace and built in bookshelves, an oversized master bedroom and remodeled bath area with a 2 person walk in shower and jetted tub. The living room with built ins and fireplace is great for entertaining with an additional fleroom to pool area. The uniquely designed pool area features a half bath and kitchen/grill area and lots of privacy with a 6-8 person hot tub. The second level with two stairway accesses features 3 bedrooms with 2 full & 2 half baths (Jack & Jill style) and an additional bonus/game room. A few steps up will take you to the 5th bedroom in the home. There are hardwood floors and tile throughout, with carpet on the upper levels. Lots of storage. Remodeled and move in ready this exquisite home is just waiting for its new family. Information deemed reliable but not guaranteed. Buyer to verify. Measurements were done by Measurehouse and are larger than tax records show.
Location
State TN
County Knox County - 1
Area 0.46
Rooms
Other Rooms LaundryUtility, Sunroom, Bedroom Main Level, Extra Storage, Breakfast Room, Great Room, Mstr Bedroom Main Level, Split Bedroom
Basement Crawl Space
Dining Room Breakfast Bar, Formal Dining Area, Breakfast Room
Interior
Interior Features Cathedral Ceiling(s), Island in Kitchen, Pantry, Walk-In Closet(s), Wet Bar, Breakfast Bar
Heating Central, Natural Gas, Electric
Cooling Central Cooling, Ceiling Fan(s)
Flooring Carpet, Hardwood, Tile
Fireplaces Number 2
Fireplaces Type Gas, Other, Stone, Gas Log
Fireplace Yes
Appliance Central Vacuum, Dishwasher, Disposal, Gas Grill, Smoke Detector, Self Cleaning Oven, Security Alarm, Refrigerator, Microwave, Intercom
Heat Source Central, Natural Gas, Electric
Laundry true
Exterior
Exterior Feature Windows - Insulated, Fence - Privacy, Patio, Pool - Swim (Ingrnd), Prof Landscaped, Cable Available (TV Only)
Parking Features On-Street Parking, Garage Door Opener, Attached, Main Level, Off-Street Parking
Garage Spaces 3.0
Garage Description Attached, On-Street Parking, Garage Door Opener, Main Level, Off-Street Parking, Attached
View Other
Porch true
Total Parking Spaces 3
Garage Yes
Building
Lot Description Corner Lot, Level
Faces Front downtown Take I-40 Exit 383 to Northshore Drive, then right on Westland, right on Sherwood at the waterwheel, right on Gate Head, then left on Old Kent. Arrive at 7001 Old Kent Dr Knoxville, TN 37919
Sewer Public Sewer
Water Public
Architectural Style Traditional
Additional Building Gazebo
Structure Type Stucco,Other,Wood Siding
Schools
Middle Schools Bearden
High Schools West
Others
Restrictions Yes
Tax ID 121IG013
Energy Description Electric, Gas(Natural)
Read Less Info
Want to know what your home might be worth? Contact us for a FREE valuation!

Our team is ready to help you sell your home for the highest possible price ASAP
"My job is to find and attract mastery-based agents to the office, protect the culture, and make sure everyone is happy! "






