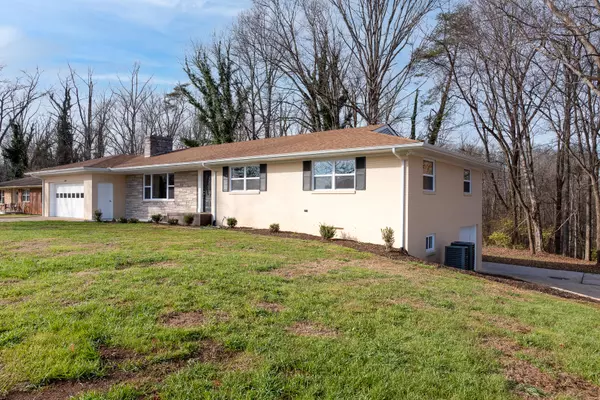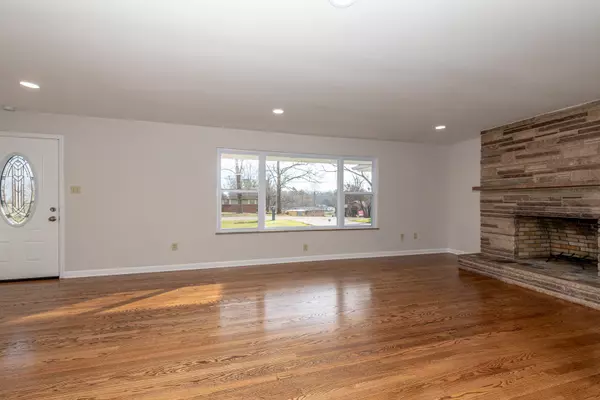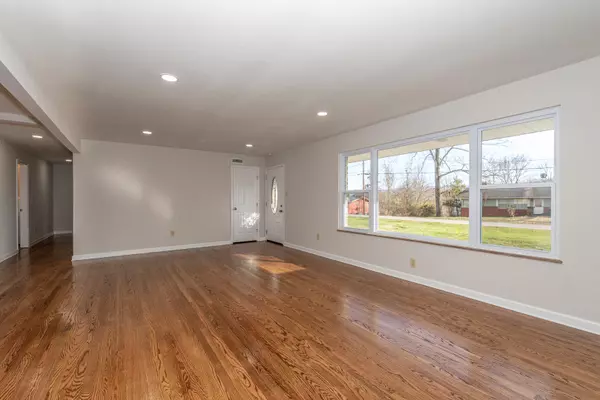$360,000
$359,900
For more information regarding the value of a property, please contact us for a free consultation.
5 Beds
4 Baths
3,543 SqFt
SOLD DATE : 04/02/2021
Key Details
Sold Price $360,000
Property Type Single Family Home
Sub Type Residential
Listing Status Sold
Purchase Type For Sale
Square Footage 3,543 sqft
Price per Sqft $101
Subdivision Fairview-Sentell Add
MLS Listing ID 1138898
Sold Date 04/02/21
Style Traditional
Bedrooms 5
Full Baths 4
Originating Board East Tennessee REALTORS® MLS
Year Built 1962
Lot Size 0.550 Acres
Acres 0.55
Property Description
*Buyer's financing fell through* Totally remodeled basement ranch home in convenient location just outside of Maryville City! Renovation just finished on this ~3,600 sq ft 5br home that offers a separate basement living quarters perfect for rental income or an in-law suite. Painted brick, recessed lighting, all new plumbing fixtures, refinished hardwood floors, new insulated windows, & much more! This home was gutted completely. Brand new kitchen w/ granite tops, tile backsplash, shaker cabinets, stainless appliances on main level. Covered back porch overlooks private yard area. Basement area includes bedroom (2nd br has no window), living room w/ fireplace, full kitchen, full bathroom, & separate garage. Move in ready home on established street within minutes of everything!
Location
State TN
County Blount County - 28
Area 0.55
Rooms
Family Room Yes
Other Rooms Basement Rec Room, LaundryUtility, Workshop, Addl Living Quarter, Bedroom Main Level, Extra Storage, Breakfast Room, Family Room, Mstr Bedroom Main Level
Basement Finished, Walkout
Dining Room Eat-in Kitchen, Formal Dining Area, Breakfast Room
Interior
Interior Features Pantry, Walk-In Closet(s), Eat-in Kitchen
Heating Central, Natural Gas, Electric
Cooling Central Cooling, Ceiling Fan(s)
Flooring Laminate, Hardwood, Tile
Fireplaces Number 2
Fireplaces Type Brick, Stone, Wood Burning
Fireplace Yes
Appliance Dishwasher, Smoke Detector, Self Cleaning Oven, Refrigerator, Microwave
Heat Source Central, Natural Gas, Electric
Laundry true
Exterior
Exterior Feature Windows - Vinyl, Windows - Insulated, Patio, Porch - Covered, Deck
Parking Features Attached, Basement, Side/Rear Entry, Main Level
Garage Spaces 3.0
Garage Description Attached, SideRear Entry, Basement, Main Level, Attached
View Other
Porch true
Total Parking Spaces 3
Garage Yes
Building
Lot Description Level, Rolling Slope
Faces Old Niles Ferry to L onto Peterson Ln. L onto Sentell. Straight through first stop sign. Home on L at sign.
Sewer Public Sewer
Water Public
Architectural Style Traditional
Structure Type Stone,Other,Brick,Frame
Others
Restrictions Yes
Tax ID 079B D 003.00
Energy Description Electric, Gas(Natural)
Read Less Info
Want to know what your home might be worth? Contact us for a FREE valuation!

Our team is ready to help you sell your home for the highest possible price ASAP
"My job is to find and attract mastery-based agents to the office, protect the culture, and make sure everyone is happy! "






