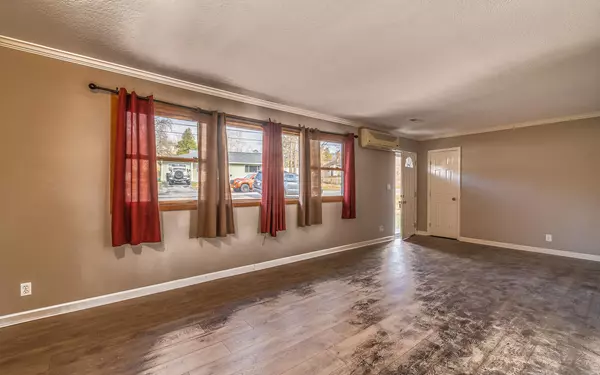$168,000
$170,000
1.2%For more information regarding the value of a property, please contact us for a free consultation.
3 Beds
2 Baths
1,204 SqFt
SOLD DATE : 02/12/2021
Key Details
Sold Price $168,000
Property Type Single Family Home
Sub Type Residential
Listing Status Sold
Purchase Type For Sale
Square Footage 1,204 sqft
Price per Sqft $139
MLS Listing ID 1138693
Sold Date 02/12/21
Style Traditional
Bedrooms 3
Full Baths 2
Originating Board East Tennessee REALTORS® MLS
Year Built 1952
Lot Size 0.320 Acres
Acres 0.32
Property Description
Basement Rancher on a large private lot w/carport. Freshly painted walls(requisite gray by Sherwin Williams), Front Door/Navy, Crown Molding, Baseboards, new carpet in bedrooms and luxury vinyl plank in the main areas. Upgraded interior doors. All new GE appliances including a microwave & refrigerator. White shaker style kitchen cabinets and new subway style backsplash. 2 bedrooms on the main with full bath access from the hallway. Living Room/Office Space off the family room. The basement is partially finished with a bedroom, full bath and oversized laundry room that includes the washer/dryer and stand alone utility sink. Recently updated central heat/air. 50 Gallon Hot Water Heater. MOVE-IN READY! Award winning Oak Ridge schools and minutes from Knoxville and Turkey Creek shopping area. Short stroll to Linden Elementary School. *Partially fenced in back and sides. *newly poured driveway.
Location
State TN
County Anderson County - 30
Area 0.32
Rooms
Family Room Yes
Other Rooms LaundryUtility, DenStudy, Bedroom Main Level, Extra Storage, Breakfast Room, Family Room, Mstr Bedroom Main Level
Basement Partially Finished, Plumbed, Walkout
Dining Room Eat-in Kitchen, Breakfast Room
Interior
Interior Features Eat-in Kitchen
Heating Central, Other, Electric
Cooling Central Cooling
Flooring Laminate, Carpet, Vinyl, Other
Fireplaces Type Other, None
Fireplace No
Appliance Dishwasher, Dryer, Smoke Detector, Self Cleaning Oven, Refrigerator, Microwave, Washer
Heat Source Central, Other, Electric
Laundry true
Exterior
Exterior Feature Windows - Vinyl, Patio
Garage Attached, Carport, Main Level
Carport Spaces 1
Garage Description Attached, Carport, Main Level, Attached
View Wooded
Porch true
Parking Type Attached, Carport, Main Level
Garage No
Building
Lot Description Wooded
Faces Pellissippi Pkwy into Oak Ridge to left on OR Turnpike at Nissan dealership: pass Salem Rd to next right on Bermuda Road to left on second Beverly Circle to sign on left.
Sewer Public Sewer
Water Public
Architectural Style Traditional
Structure Type Vinyl Siding,Frame
Schools
Middle Schools Robertsville
High Schools Oak Ridge
Others
Restrictions No
Tax ID 104F B 048.00
Energy Description Electric, Other Fuel
Read Less Info
Want to know what your home might be worth? Contact us for a FREE valuation!

Our team is ready to help you sell your home for the highest possible price ASAP

"My job is to find and attract mastery-based agents to the office, protect the culture, and make sure everyone is happy! "






