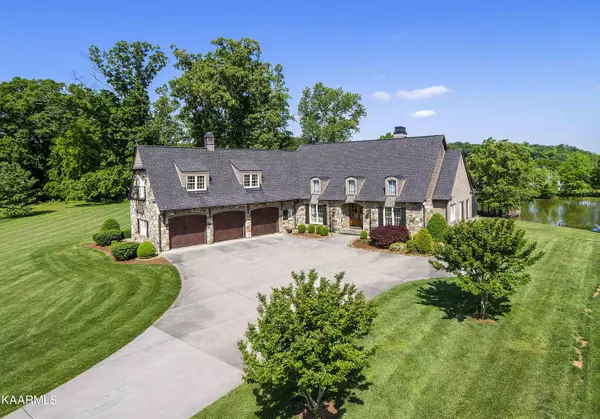$2,110,000
$1,850,000
14.1%For more information regarding the value of a property, please contact us for a free consultation.
4 Beds
4 Baths
4,139 SqFt
SOLD DATE : 06/17/2022
Key Details
Sold Price $2,110,000
Property Type Single Family Home
Sub Type Residential
Listing Status Sold
Purchase Type For Sale
Square Footage 4,139 sqft
Price per Sqft $509
Subdivision Jackson Bend
MLS Listing ID 1189929
Sold Date 06/17/22
Style Craftsman
Bedrooms 4
Full Baths 4
HOA Fees $65/qua
Originating Board East Tennessee REALTORS® MLS
Year Built 2013
Lot Size 3.480 Acres
Acres 3.48
Property Description
Beautiful custom built French Country Manor situated on 3.485 ac. lake front lot w/ 536' lake frontage. Many custom amenities to include pecan flooring. Wooden barrel ceiling in the entry* Vaulted ceilings in the Great room -open floorpan. Custom Kitchen + Lg. Butler's Pantry * Huge Laundry room on the main +additional laundry room upstairs. Main level Master suite opens to screened porch. Add bdrm & bath on main for mother-in-law wing *2 add bdrms + 2 baths & a Bonus Rm. upstairs! Covered patio W/ fireplace+Screened porch & hot tub all overlooking the lake! Boat dock w/2 boat slips and Lifts + decking to enjoy gorgeous views! Abundance of amenities must see! You can also have horses & a barn! Call for your private showing.
Location
State TN
County Blount County - 28
Area 3.48
Rooms
Family Room Yes
Other Rooms LaundryUtility, Bedroom Main Level, Extra Storage, Breakfast Room, Family Room, Mstr Bedroom Main Level, Split Bedroom
Basement Crawl Space
Dining Room Breakfast Bar, Formal Dining Area, Breakfast Room
Interior
Interior Features Cathedral Ceiling(s), Island in Kitchen, Pantry, Walk-In Closet(s), Breakfast Bar
Heating Heat Pump, Electric
Cooling Central Cooling, Ceiling Fan(s)
Flooring Carpet, Hardwood, Tile
Fireplaces Number 2
Fireplaces Type Brick, Stone, Wood Burning
Fireplace Yes
Appliance Dishwasher, Disposal, Smoke Detector, Security Alarm
Heat Source Heat Pump, Electric
Laundry true
Exterior
Exterior Feature Windows - Wood, Patio, Porch - Covered, Porch - Screened, Deck, Balcony, Dock
Garage Garage Door Opener, Attached, Side/Rear Entry, Main Level
Garage Spaces 3.0
Garage Description Attached, SideRear Entry, Garage Door Opener, Main Level, Attached
View Country Setting, Wooded
Porch true
Parking Type Garage Door Opener, Attached, Side/Rear Entry, Main Level
Total Parking Spaces 3
Garage Yes
Building
Lot Description Private, Lakefront, Wooded, Irregular Lot, Level
Faces I-140 (Pellissippi Pkwy) to right on Topside Road, right on Old Topside Road, right on Boatdock Road. Left into Jackson Bend to house on left.
Sewer Septic Tank
Water Public
Architectural Style Craftsman
Structure Type Stone,Brick
Schools
Middle Schools Union Grove
High Schools William Blount
Others
HOA Fee Include Some Amenities,Grounds Maintenance
Restrictions Yes
Tax ID 016 001.15
Energy Description Electric
Acceptable Financing Cash, Conventional
Listing Terms Cash, Conventional
Read Less Info
Want to know what your home might be worth? Contact us for a FREE valuation!

Our team is ready to help you sell your home for the highest possible price ASAP

"My job is to find and attract mastery-based agents to the office, protect the culture, and make sure everyone is happy! "






