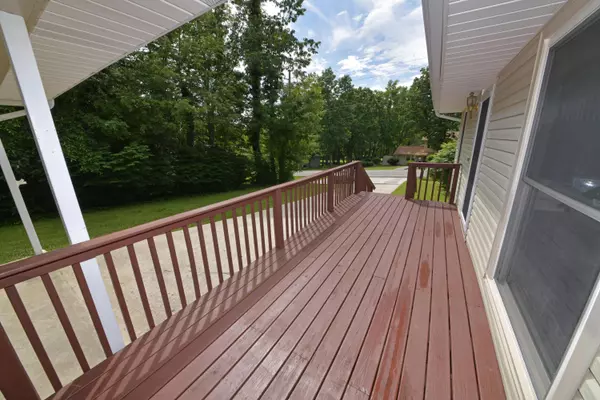$175,000
$175,000
For more information regarding the value of a property, please contact us for a free consultation.
2 Beds
2 Baths
1,408 SqFt
SOLD DATE : 07/06/2021
Key Details
Sold Price $175,000
Property Type Single Family Home
Sub Type Residential
Listing Status Sold
Purchase Type For Sale
Square Footage 1,408 sqft
Price per Sqft $124
Subdivision Lake Catherine
MLS Listing ID 1155863
Sold Date 07/06/21
Style Traditional
Bedrooms 2
Full Baths 2
HOA Fees $108/mo
Originating Board East Tennessee REALTORS® MLS
Year Built 1971
Lot Size 0.340 Acres
Acres 0.34
Lot Dimensions 100 X 150
Property Description
Great location, close to restaurants, shopping and FFG amenities. Cul de sac home features updated kitchen and bathrooms, new laminate flooring, 4 season sunroom, open design, 1 car carport with storage closet or workshop, shed with electric, roof is approx 5 years old, HVAC system only 1 year old. Great room has high end laminate flooring, vaulted ceiling with exposed beam, freshly painted. 2 master bedrooms have carpet, both bathrooms have been updated. Kitchen has new cabinets, tile countertop, newer appliances. Private back yard has firepit area for unwinding after a day of golf or hiking.
Location
State TN
County Cumberland County - 34
Area 0.34
Rooms
Family Room Yes
Other Rooms Sunroom, Workshop, Bedroom Main Level, Extra Storage, Great Room, Family Room, Mstr Bedroom Main Level, Split Bedroom
Basement Crawl Space
Interior
Interior Features Pantry
Heating Central, Forced Air, Heat Pump, Electric
Cooling Central Cooling, Ceiling Fan(s)
Flooring Laminate, Carpet
Fireplaces Type None
Fireplace No
Appliance Smoke Detector, Self Cleaning Oven, Refrigerator
Heat Source Central, Forced Air, Heat Pump, Electric
Exterior
Exterior Feature Windows - Insulated, Deck, Cable Available (TV Only), Doors - Storm
Garage Attached, Main Level
Carport Spaces 1
Garage Description Attached, Main Level, Attached
Pool true
Amenities Available Clubhouse, Golf Course, Playground, Recreation Facilities, Sauna, Security, Pool, Tennis Court(s)
View Country Setting
Parking Type Attached, Main Level
Garage No
Building
Lot Description Cul-De-Sac, Golf Community
Faces Take Peavine Road and turn on Eagle Lane. Property on the left with sign in yard.
Sewer Public Sewer
Water Public
Architectural Style Traditional
Additional Building Storage
Structure Type Vinyl Siding,Frame
Others
HOA Fee Include Fire Protection,Trash,Sewer,Security,Some Amenities
Restrictions Yes
Tax ID 077F A 011.00 000
Energy Description Electric
Read Less Info
Want to know what your home might be worth? Contact us for a FREE valuation!

Our team is ready to help you sell your home for the highest possible price ASAP

"My job is to find and attract mastery-based agents to the office, protect the culture, and make sure everyone is happy! "






