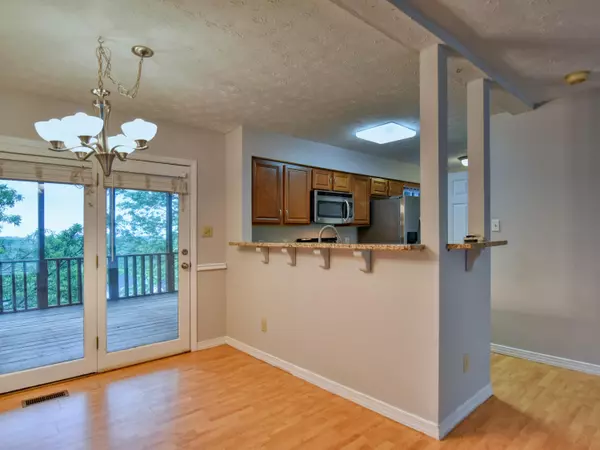$260,000
$260,000
For more information regarding the value of a property, please contact us for a free consultation.
3 Beds
4 Baths
1,776 SqFt
SOLD DATE : 07/06/2021
Key Details
Sold Price $260,000
Property Type Single Family Home
Sub Type Residential
Listing Status Sold
Purchase Type For Sale
Square Footage 1,776 sqft
Price per Sqft $146
Subdivision The Colonies
MLS Listing ID 1155336
Sold Date 07/06/21
Style Traditional
Bedrooms 3
Full Baths 2
Half Baths 2
HOA Fees $102/mo
Originating Board East Tennessee REALTORS® MLS
Year Built 1990
Lot Size 5,227 Sqft
Acres 0.12
Property Description
PRIME LOCATION IN WEST KNOXVILLE! This 2 story home offers immense potential as a primary residence or investment property. Highlights include a spacious great room with a cozy fireplace (gas), stainless steel appliances, tasteful cabinetry & granite countertops in the kitchen, a large master suite with a high cathedral ceiling, and a finished basement with rec room & half-bath that could be used as a 4th bedroom. Relax after a long day on the screened back deck that offers serene mountain views. If you're looking for amenities, then this community is for you with tennis courts, a basketball court, a pool, lawn care, trash pickup, a playground and a clubhouse all at your disposal. Storage facility across the street. Easy commute to Oak Ridge, McGhee Tyson Airport and Downtown Knoxville!
Location
State TN
County Knox County - 1
Area 0.12
Rooms
Other Rooms Basement Rec Room, Extra Storage, Great Room
Basement Finished, Plumbed, Slab, Walkout
Dining Room Breakfast Bar
Interior
Interior Features Walk-In Closet(s), Breakfast Bar
Heating Central, Natural Gas, Electric
Cooling Central Cooling, Ceiling Fan(s)
Flooring Laminate, Carpet, Vinyl
Fireplaces Number 2
Fireplaces Type Gas, Gas Log
Fireplace Yes
Appliance Dishwasher, Disposal, Refrigerator, Microwave
Heat Source Central, Natural Gas, Electric
Exterior
Exterior Feature Patio, Porch - Covered, Porch - Screened, Deck
Garage Attached, Basement, Main Level, Off-Street Parking
Garage Spaces 1.0
Garage Description Attached, Basement, Main Level, Off-Street Parking, Attached
Pool true
Amenities Available Clubhouse, Playground, Pool, Tennis Court(s), Other
View Mountain View, Other
Porch true
Parking Type Attached, Basement, Main Level, Off-Street Parking
Total Parking Spaces 1
Garage Yes
Building
Lot Description Rolling Slope
Faces From Kingston Pike, turn onto S. Peters Road, then turn left into The Colonies/Old Colony Trail, then turn right onto Olde Pioneer Trail, ot left into the 808 block. House will be on the right. Look for yard sign.
Sewer Public Sewer
Water Public
Architectural Style Traditional
Structure Type Frame,Other
Schools
Middle Schools West Valley
High Schools Bearden
Others
HOA Fee Include All Amenities
Restrictions Yes
Tax ID 132LJ023
Energy Description Electric, Gas(Natural)
Read Less Info
Want to know what your home might be worth? Contact us for a FREE valuation!

Our team is ready to help you sell your home for the highest possible price ASAP

"My job is to find and attract mastery-based agents to the office, protect the culture, and make sure everyone is happy! "






