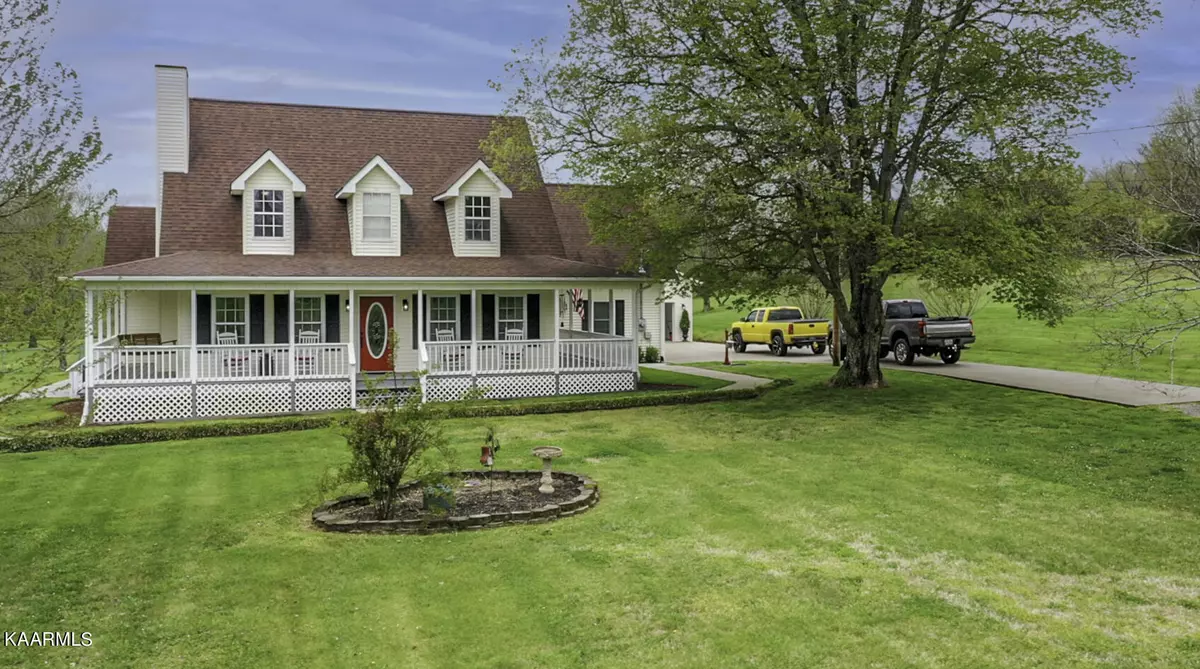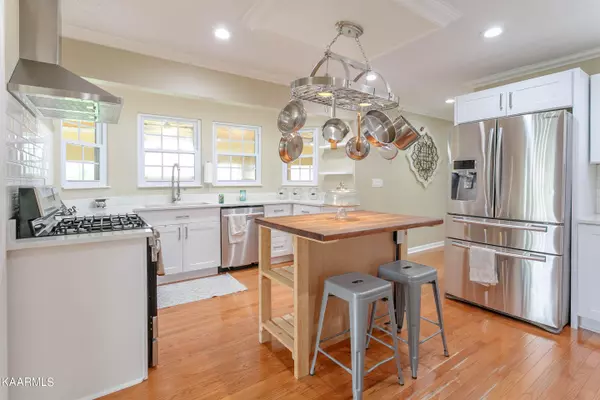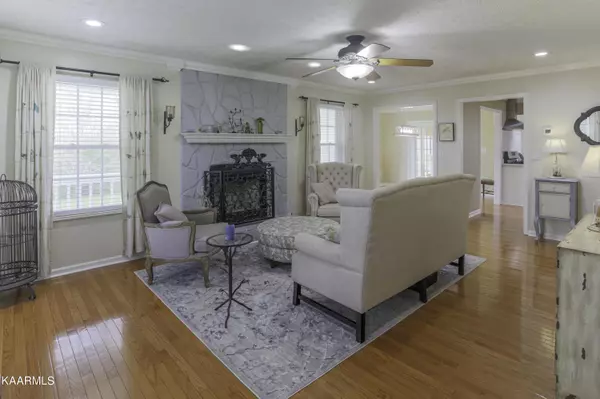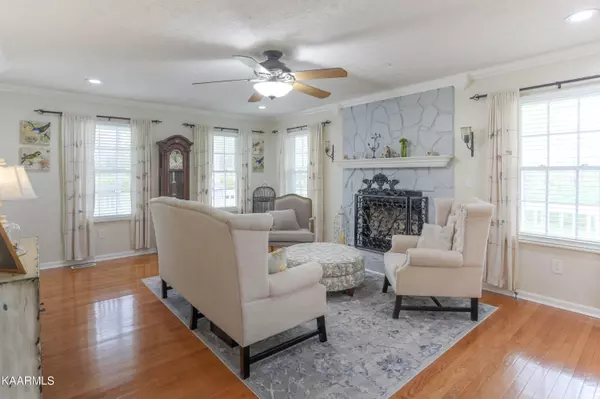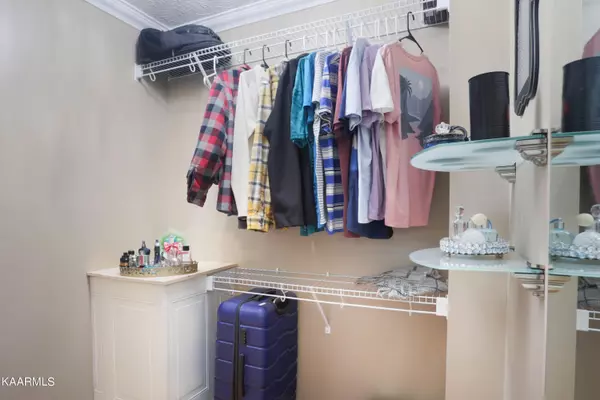$699,000
$699,000
For more information regarding the value of a property, please contact us for a free consultation.
4 Beds
3 Baths
2,498 SqFt
SOLD DATE : 07/26/2022
Key Details
Sold Price $699,000
Property Type Single Family Home
Sub Type Residential
Listing Status Sold
Purchase Type For Sale
Square Footage 2,498 sqft
Price per Sqft $279
Subdivision Mrs Eugene Taylor Farm
MLS Listing ID 1188791
Sold Date 07/26/22
Style Traditional
Bedrooms 4
Full Baths 2
Half Baths 1
Originating Board East Tennessee REALTORS® MLS
Year Built 1996
Lot Size 6.340 Acres
Acres 6.34
Lot Dimensions 403 X 746 X 396 X 996
Property Description
This well manicured mini horse farm is located on 6.34 acres minutes from I-40, I-81 & Douglas Lake. The 4 bedroom Cape Cod farm style home has 2.5 bathrooms, real hardwood flooring & updated kitchen w/ new cabinets, backsplash & gas cooktop. The beautiful Lusso Quartz countertops look great & low maintenance. The home has been meticulously maintained. The primary bedroom is an ensuite w/ walk in closet & is located on the main floor. The media/great room has been wired for an entertainment system. There is a separate living room w/ a fireplace which has been converted from propane to natural gas. The fenced back yard has a greenhouse w/ water and natural gas for heating & a stoage shed for your landscaping equipment. There are grapevines, fruit trees & lots of wildlife. Motivated seller. The detached 4 car garage is pristine & has plenty of room for your toys. This would also make a great location for an income producing property like a wedding or event venue.
Location
State TN
County Jefferson County - 26
Area 6.34
Rooms
Family Room Yes
Other Rooms LaundryUtility, Family Room, Mstr Bedroom Main Level
Basement Crawl Space, Slab
Dining Room Formal Dining Area
Interior
Interior Features Island in Kitchen, Walk-In Closet(s)
Heating Central, Heat Pump, Natural Gas
Cooling Central Cooling, Ceiling Fan(s)
Flooring Carpet, Hardwood
Fireplaces Number 1
Fireplaces Type Other
Fireplace Yes
Appliance Dishwasher, Dryer, Gas Stove, Smoke Detector, Refrigerator, Microwave, Washer
Heat Source Central, Heat Pump, Natural Gas
Laundry true
Exterior
Exterior Feature Porch - Covered, Fence - Chain
Parking Features Detached, Main Level, Off-Street Parking
Garage Spaces 4.0
Garage Description Detached, Main Level, Off-Street Parking
Amenities Available Storage
View Country Setting
Total Parking Spaces 4
Garage Yes
Building
Lot Description Private, Level
Faces From I-40, take Exit 424 onto TN 113N toward White Pine/Baneberry. Turn left onto TN 113 N and follow 2.9 miles. Home will be on the left. Look for real estate signs.
Sewer Septic Tank
Water Private, Public, Well
Architectural Style Traditional
Additional Building Storage, Barn(s), Green House
Structure Type Vinyl Siding,Frame
Schools
High Schools Jefferson County
Others
Restrictions Yes
Tax ID 049 042.01
Energy Description Gas(Natural)
Read Less Info
Want to know what your home might be worth? Contact us for a FREE valuation!

Our team is ready to help you sell your home for the highest possible price ASAP
"My job is to find and attract mastery-based agents to the office, protect the culture, and make sure everyone is happy! "

