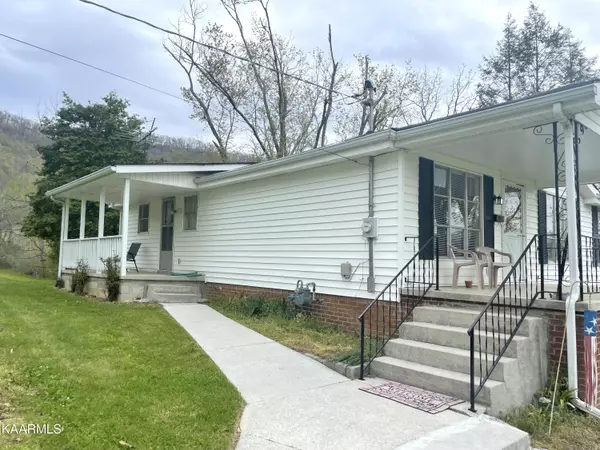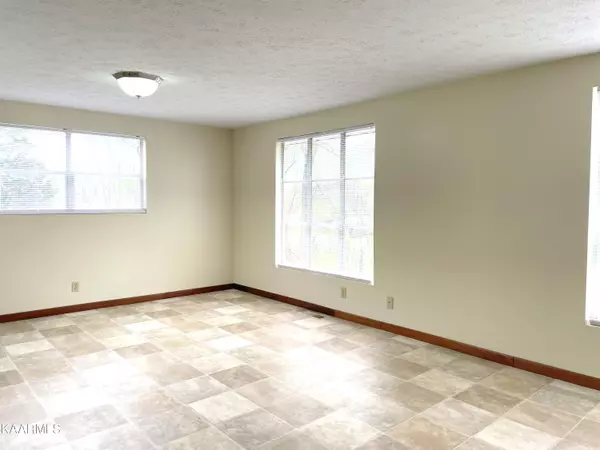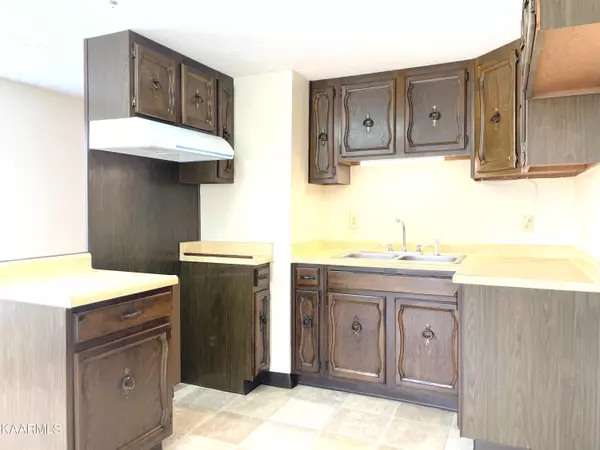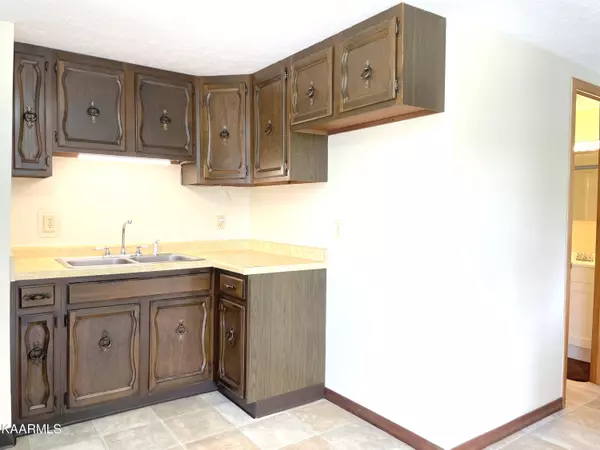$203,000
$198,500
2.3%For more information regarding the value of a property, please contact us for a free consultation.
3 Beds
2 Baths
1,143 SqFt
SOLD DATE : 06/17/2022
Key Details
Sold Price $203,000
Property Type Single Family Home
Sub Type Residential
Listing Status Sold
Purchase Type For Sale
Square Footage 1,143 sqft
Price per Sqft $177
Subdivision Blanche Brantley
MLS Listing ID 1188601
Sold Date 06/17/22
Style Traditional
Bedrooms 3
Full Baths 2
Originating Board East Tennessee REALTORS® MLS
Year Built 1970
Lot Size 1.680 Acres
Acres 1.68
Property Description
Looking for a traditional style home on a level lot within the heart of LaFollette. You won't want to miss this. This property offers beautiful landscaping and mountain views all around from the covered front porch or covered side porch there are views everywhere. All living spaces are currently on the main level, with the potential for additional living quarters in the basement or even an additional structure. The main level hosts a spacious living room with glistening hardwood floors, 3 bedrooms, a walk through bath from the hallway to the massive kitchen/dining room with plenty of space for entertaining. Spacious laundry/pantry is just off the kitchen where the stairs lead to the basement. The dining area is huge and has tons of windows for lots of natural light. The basement has an additional full bathroom, ceramic farm house kitchen sink, tons of space that leads to the attached two car garage adding even more storage and more parking areas. Just outside the basement is a large covered concrete patio area. There is room to the right side of the paved driveway to access the back part of the land if you want to build a storage shed, pole barn, second structure, etc. This opportunity don't come around often so call today to schedule your private showing. Seller intends to receive offers through 9pm April 29, 2022. Leave offers open until 9pm April 30, 2022. Seller reserves the right to accept an offer during this term.
Location
State TN
County Campbell County - 37
Area 1.68
Rooms
Other Rooms LaundryUtility, Bedroom Main Level, Extra Storage, Mstr Bedroom Main Level
Basement Partially Finished, Plumbed, Slab, Walkout
Interior
Interior Features Pantry, Eat-in Kitchen
Heating Central, Natural Gas, Other
Cooling Central Cooling
Flooring Hardwood, Vinyl
Fireplaces Type None
Fireplace No
Appliance None
Heat Source Central, Natural Gas, Other
Laundry true
Exterior
Exterior Feature Windows - Aluminum, Porch - Covered
Garage Garage Door Opener, Attached, Basement, Side/Rear Entry, Off-Street Parking
Garage Spaces 2.0
Garage Description Attached, SideRear Entry, Basement, Garage Door Opener, Off-Street Parking, Attached
View Mountain View, Country Setting, Wooded
Parking Type Garage Door Opener, Attached, Basement, Side/Rear Entry, Off-Street Parking
Total Parking Spaces 2
Garage Yes
Building
Lot Description Private, Wooded, Irregular Lot, Level, Rolling Slope
Faces Take exit 134 and head east on Highway 25W/63E (Jacksboro Pike). Go approximately 9 miles and turn left onto Foot Hills Drive. Go 0.4 miles and turn right onto Back Valley Road. Property will be on the left. Sign on property.
Sewer Septic Tank
Water Public
Architectural Style Traditional
Structure Type Vinyl Siding,Frame
Others
Restrictions No
Tax ID 085 035.00
Energy Description Gas(Natural)
Acceptable Financing Cash, Conventional
Listing Terms Cash, Conventional
Read Less Info
Want to know what your home might be worth? Contact us for a FREE valuation!

Our team is ready to help you sell your home for the highest possible price ASAP

"My job is to find and attract mastery-based agents to the office, protect the culture, and make sure everyone is happy! "






