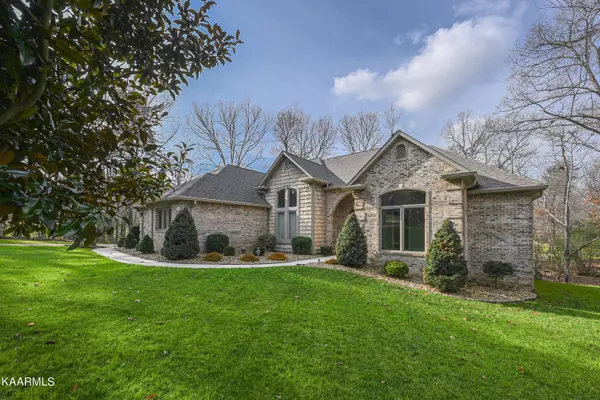$600,000
$599,900
For more information regarding the value of a property, please contact us for a free consultation.
4 Beds
3 Baths
2,710 SqFt
SOLD DATE : 03/02/2022
Key Details
Sold Price $600,000
Property Type Single Family Home
Sub Type Residential
Listing Status Sold
Purchase Type For Sale
Square Footage 2,710 sqft
Price per Sqft $221
Subdivision Forest Hills
MLS Listing ID 1178479
Sold Date 03/02/22
Style Traditional
Bedrooms 4
Full Baths 3
HOA Fees $110/mo
Originating Board East Tennessee REALTORS® MLS
Year Built 2005
Lot Size 0.620 Acres
Acres 0.62
Lot Dimensions 43.8x214.85
Property Description
One owner custom built all brick home located on # 12 of the Heatherhurst Brae golf course. Private setting on cul-de-sac on over 1/2 acre lot with 227 ft of golf course frontage. Side entry oversized garage w/workshop area. Covered entry opens to foyer. Open floor plan allows view of formal dining room,great room,kitchen/eating area. Gleaming hardwood floors in main areas, ceramic tile in kitchen , laundry and baths, Trex deck flooring currently being replaced at cost of $12,000. New roof,gutters and gutter system in 2021. New HVAC is 2019. Owned 500 gal buried propane tank. See special features sheet for more information. * Currently building a new home prefer offers that include a lease back agreement until new home is completed estimated end of June 2022.
Location
State TN
County Cumberland County - 34
Area 0.62
Rooms
Other Rooms LaundryUtility, Bedroom Main Level, Breakfast Room, Great Room, Mstr Bedroom Main Level, Split Bedroom
Basement Crawl Space, Slab, Outside Entr Only
Dining Room Formal Dining Area, Breakfast Room
Interior
Interior Features Cathedral Ceiling(s), Pantry, Walk-In Closet(s)
Heating Heat Pump, Propane, Electric
Cooling Central Cooling, Ceiling Fan(s)
Flooring Carpet, Hardwood, Tile
Fireplaces Number 1
Fireplaces Type Brick, Circulating, Gas Log
Fireplace Yes
Window Features Drapes
Appliance Backup Generator, Dishwasher, Disposal, Dryer, Refrigerator, Microwave, Washer
Heat Source Heat Pump, Propane, Electric
Laundry true
Exterior
Exterior Feature Prof Landscaped, Deck, Cable Available (TV Only), Doors - Storm
Garage Garage Door Opener, Attached, Side/Rear Entry, Main Level, Off-Street Parking
Garage Spaces 2.0
Garage Description Attached, SideRear Entry, Garage Door Opener, Main Level, Off-Street Parking, Attached
Pool true
Community Features Sidewalks
Amenities Available Golf Course, Playground, Recreation Facilities, Security, Pool, Tennis Court(s)
View Country Setting, Golf Course
Parking Type Garage Door Opener, Attached, Side/Rear Entry, Main Level, Off-Street Parking
Total Parking Spaces 2
Garage Yes
Building
Lot Description Cul-De-Sac, Lake Access, Other, Wooded, Golf Community, Golf Course Front
Faces Peavine Road to left on Stonehenge to right on Mariners Dr. to right on Dylan Lane sign in yard
Sewer Public Sewer
Water Public
Architectural Style Traditional
Structure Type Brick
Others
HOA Fee Include Fire Protection,Association Ins,Sewer,Security
Restrictions Yes
Tax ID 053M E 033.00
Energy Description Electric, Propane
Acceptable Financing Cash, Conventional
Listing Terms Cash, Conventional
Read Less Info
Want to know what your home might be worth? Contact us for a FREE valuation!

Our team is ready to help you sell your home for the highest possible price ASAP

"My job is to find and attract mastery-based agents to the office, protect the culture, and make sure everyone is happy! "






