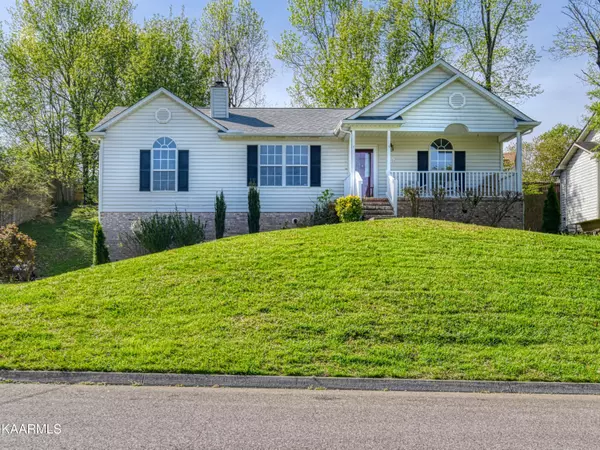$349,000
$340,000
2.6%For more information regarding the value of a property, please contact us for a free consultation.
3 Beds
3 Baths
1,841 SqFt
SOLD DATE : 06/01/2022
Key Details
Sold Price $349,000
Property Type Single Family Home
Sub Type Residential
Listing Status Sold
Purchase Type For Sale
Square Footage 1,841 sqft
Price per Sqft $189
Subdivision Autumn Place Unit 2
MLS Listing ID 1188251
Sold Date 06/01/22
Style Traditional
Bedrooms 3
Full Baths 3
Originating Board East Tennessee REALTORS® MLS
Year Built 1996
Lot Size 10,018 Sqft
Acres 0.23
Lot Dimensions 80x126.71
Property Description
Move-in ready basement ranch! Features brand new carpet in the bedrooms and basement; new interior paint; new cabinet doors and hardware; new counter tops; and new roof in 2022. 3 bedrooms (split bedrooms) and 2 full baths on main level with open living room/dining room area, eat-in kitchen with pantry. All leads to a large deck for entertaining. Finished basement with additional full bath that leads into the 2 car garage with side entry and utility sink. Only thing missing is new owners! Recommend that the buyer(s) verify all information & measurements prior to placing an offer. All offers must be submitted with recent lender preapproval letter or proof of funds. **OPEN HOUSE Scheduled for Sunday, 24th 2 - 4 PM** Showings start April 24, 2022
Location
State TN
County Knox County - 1
Area 0.23
Rooms
Other Rooms Mstr Bedroom Main Level, Split Bedroom
Basement Finished
Dining Room Eat-in Kitchen
Interior
Interior Features Walk-In Closet(s), Eat-in Kitchen
Heating Central, Natural Gas
Cooling Central Cooling, Ceiling Fan(s)
Flooring Carpet, Hardwood, Vinyl, Tile
Fireplaces Number 1
Fireplaces Type Gas
Fireplace Yes
Appliance Dishwasher, Self Cleaning Oven, Refrigerator, Microwave
Heat Source Central, Natural Gas
Exterior
Exterior Feature Porch - Covered, Deck
Garage Basement, Side/Rear Entry, Off-Street Parking
Garage Spaces 2.0
Garage Description SideRear Entry, Basement, Off-Street Parking
Parking Type Basement, Side/Rear Entry, Off-Street Parking
Total Parking Spaces 2
Garage Yes
Building
Lot Description Irregular Lot
Faces Amherst Rd; turn right onto Piney Grove Church Rd; turn left onto Tennyson Drive; turn right to stay on Tennyson Drive; house is on the left. SOP
Sewer Public Sewer
Water Public
Architectural Style Traditional
Structure Type Vinyl Siding,Brick,Frame
Schools
Middle Schools Bearden
High Schools Bearden
Others
Restrictions No
Tax ID 092OC034
Energy Description Gas(Natural)
Read Less Info
Want to know what your home might be worth? Contact us for a FREE valuation!

Our team is ready to help you sell your home for the highest possible price ASAP

"My job is to find and attract mastery-based agents to the office, protect the culture, and make sure everyone is happy! "






