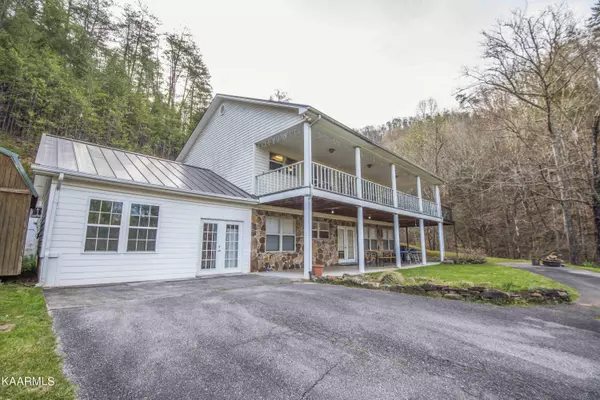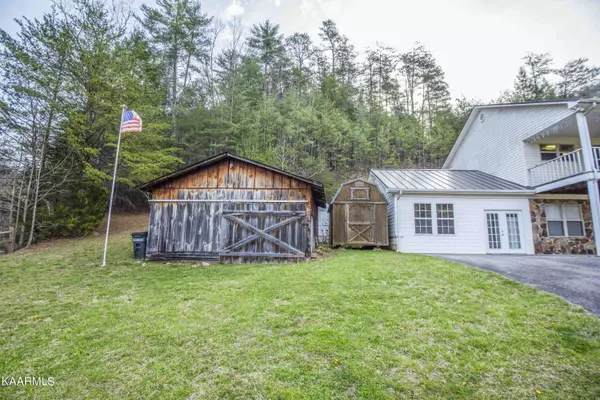$575,000
$599,900
4.2%For more information regarding the value of a property, please contact us for a free consultation.
5 Beds
2 Baths
2,900 SqFt
SOLD DATE : 09/23/2022
Key Details
Sold Price $575,000
Property Type Single Family Home
Sub Type Residential
Listing Status Sold
Purchase Type For Sale
Square Footage 2,900 sqft
Price per Sqft $198
MLS Listing ID 1186212
Sold Date 09/23/22
Style Other
Bedrooms 5
Full Baths 2
Originating Board East Tennessee REALTORS® MLS
Year Built 1997
Lot Size 54.000 Acres
Acres 54.0
Property Description
Look no further!
This immaculate home, tucked away amongst the mountains is the property you've been searching for! Boasting almost 60 acres of of land backing up to the Cherokee National Forest-This property offers a fully renovated home, fit with two kitchens, master bedrooms on each floor both with en-suite bathrooms, a gym, and a workshop!
Apart from the home itself, the property also contains a pond filled with fish, storage sheds, and an old homestead that has been fit for extra storage.
You will also find hiking trails throughout the property, leading to views that words are not fit to describe. **Items to Remain** Butcher Block Counter Tops, Kitchen Table and Benches, Safe in WorkShop, Refrigerator,
Wine Cooler, Dishwashers, Mud Room Shelving (Attached to the Wall), Newer Gas Range and Bosch Dishwasher
stored in the cabin.
**Items to not remain** Re-loading equipment, misc. Board & Room furniture throughout.
Location
State TN
County Monroe County - 33
Area 54.0
Rooms
Family Room Yes
Other Rooms Basement Rec Room, LaundryUtility, Addl Living Quarter, Extra Storage, Family Room
Basement Slab
Dining Room Breakfast Bar, Eat-in Kitchen
Interior
Interior Features Island in Kitchen, Pantry, Breakfast Bar, Eat-in Kitchen
Heating Central, Natural Gas, Electric
Cooling Central Cooling, Ceiling Fan(s)
Flooring Carpet, Hardwood, Tile
Fireplaces Number 1
Fireplaces Type Other, Stone
Fireplace Yes
Appliance Dishwasher, Disposal, Dryer, Smoke Detector, Security Alarm, Refrigerator, Microwave, Washer
Heat Source Central, Natural Gas, Electric
Laundry true
Exterior
Exterior Feature Windows - Bay, Patio, Porch - Covered, Deck, Balcony
Garage On-Street Parking, Side/Rear Entry, Main Level, Off-Street Parking
Garage Description On-Street Parking, SideRear Entry, Main Level, Off-Street Parking
View Mountain View, Country Setting, Wooded, Other
Porch true
Parking Type On-Street Parking, Side/Rear Entry, Main Level, Off-Street Parking
Garage No
Building
Lot Description Private, Pond, Wooded, Rolling Slope
Faces Coming from Knoxville, Take 411 to hwy 360- Once on Chestnut Valley Rd stay and it will merge into Williamsburg Road. Cell service cuts out halfway there from knoxville so the GPS should be entered and started before making your way to the property.
Sewer Septic Tank
Water Well
Architectural Style Other
Additional Building Storage, Barn(s)
Structure Type Stone,Vinyl Siding,Frame
Others
HOA Fee Include Some Amenities
Restrictions No
Tax ID 108 008.01
Energy Description Electric, Gas(Natural)
Read Less Info
Want to know what your home might be worth? Contact us for a FREE valuation!

Our team is ready to help you sell your home for the highest possible price ASAP

"My job is to find and attract mastery-based agents to the office, protect the culture, and make sure everyone is happy! "






