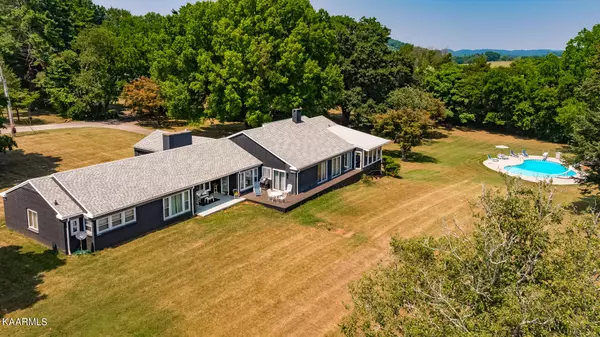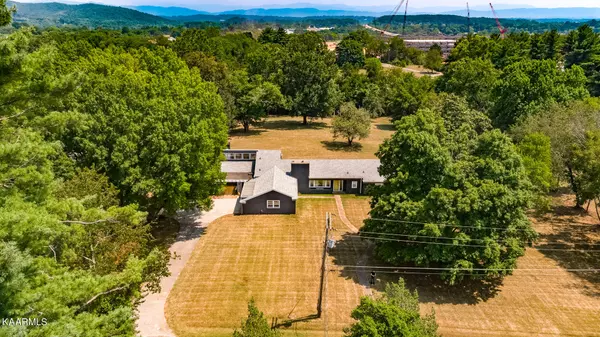$739,000
$675,000
9.5%For more information regarding the value of a property, please contact us for a free consultation.
4 Beds
4 Baths
3,360 SqFt
SOLD DATE : 05/18/2022
Key Details
Sold Price $739,000
Property Type Single Family Home
Sub Type Residential
Listing Status Sold
Purchase Type For Sale
Square Footage 3,360 sqft
Price per Sqft $219
MLS Listing ID 1186121
Sold Date 05/18/22
Style Contemporary
Bedrooms 4
Full Baths 3
Half Baths 1
Originating Board East Tennessee REALTORS® MLS
Year Built 1950
Lot Size 3.590 Acres
Acres 3.59
Property Description
You do not want to miss this opportunity to own one of the most unique mid century modern homes in the East Tennessee area on ALMOST 4 ACRES bordering 490+ ACRES of UT Agricultural land! Located within 1/4 mile of the new Amazon Distribution Center, this move-in ready home is waiting for its new owners. You'll love the multiple covered porches and decking, in-ground Gunite pool, seasonal mountain views from the majority of the property, and complete convenience to Blount, Knox & Sevier counties - also within minutes of McGee Tyson Airport & NEW Springbrook Farm development in Alcoa. Inside, you'll love the design & finishes including 8'' Oak flooring, hand-scraped wide plank engineered hardwood in living, kitchen & master suite, cathedral ceilings with well-appointed beams and transom windows in the open kitchen/great room space, floor-to-ceiling painted wood burning fireplace in main living room, tongue and groove ceilings, painted kitchen cabinetry with double island/breakfast bar area, and SO MUCH MORE! Master suite features large walk-in closet, over-sized bathroom w/ separate vanities, walk-in tiled shower w/ bench seating, jetted tub, and a private entrance onto covered & screened back porch overlooking sprawling yard, mountain views, pool & wooded tree line surrounding property. Additional features include huge laundry/half bath & pantry area, stone wood burning fireplace in original section of the home's living/dining room -- original section also encompasses an en suite, additional large bedroom, hobby room, separate front entrance, and covered patio in rear. Too many details to list - SCHEDULE YOUR PRIVATE TOUR TODAY! SELLER PREFERS 30 DAYS POST CLOSING TO VACATE PROPERTY. ALL OFFERS TO BE SUBMITTED BY WED, APRIL 6TH AT 8:00 PM! SELLERS TO RESPOND BY NOON ON THURSDAY, APRIL 7TH. *See MLS "Documents" for TDOT plans to add a nearby red light and access road to greatly enhance the access to Alcoa Hwy and Pellissippi Parkway.*
Location
State TN
County Blount County - 28
Area 3.59
Rooms
Family Room Yes
Other Rooms LaundryUtility, DenStudy, Bedroom Main Level, Extra Storage, Great Room, Family Room, Mstr Bedroom Main Level, Split Bedroom
Basement Crawl Space, Slab
Dining Room Breakfast Bar, Other
Interior
Interior Features Cathedral Ceiling(s), Dry Bar, Island in Kitchen, Pantry, Walk-In Closet(s), Breakfast Bar, Eat-in Kitchen
Heating Central, Heat Pump, Propane, Electric
Cooling Central Cooling, Ceiling Fan(s)
Flooring Carpet, Hardwood, Sustainable
Fireplaces Number 2
Fireplaces Type Brick, Stone, Masonry, Wood Burning
Fireplace Yes
Appliance Other, Dishwasher, Smoke Detector, Self Cleaning Oven, Microwave
Heat Source Central, Heat Pump, Propane, Electric
Laundry true
Exterior
Exterior Feature Windows - Insulated, Patio, Pool - Swim (Ingrnd), Porch - Covered, Prof Landscaped
Garage Garage Door Opener, Attached, Main Level
Garage Spaces 2.0
Garage Description Attached, Garage Door Opener, Main Level, Attached
View Country Setting, Seasonal Mountain
Porch true
Parking Type Garage Door Opener, Attached, Main Level
Total Parking Spaces 2
Garage Yes
Building
Lot Description Cul-De-Sac, Irregular Lot, Level, Rolling Slope
Faces From Knoxville, take Hwy 129-S (Alcoa Hwy) toward Maryville; turn left onto Mimosa Heights Drive; turn left onto Crescent Drive to home at end of road/cul-de-sac on right at sign.
Sewer Septic Tank
Water Public
Architectural Style Contemporary
Additional Building Storage
Structure Type Fiber Cement,Wood Siding,Aluminum Siding,Frame
Schools
Middle Schools Eagleton
High Schools William Blount
Others
Restrictions No
Tax ID 018 018.00 000
Energy Description Electric, Propane
Acceptable Financing New Loan, Cash, Conventional
Listing Terms New Loan, Cash, Conventional
Read Less Info
Want to know what your home might be worth? Contact us for a FREE valuation!

Our team is ready to help you sell your home for the highest possible price ASAP

"My job is to find and attract mastery-based agents to the office, protect the culture, and make sure everyone is happy! "






