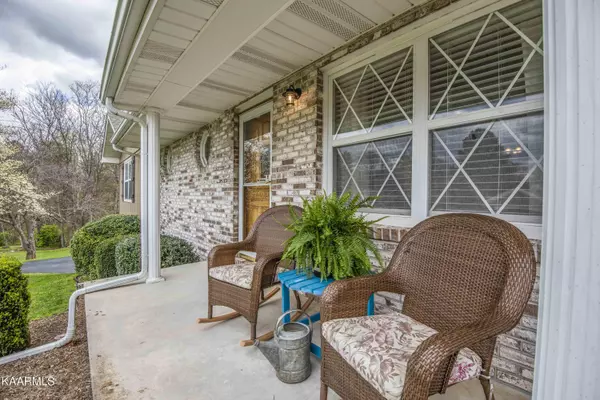$450,000
$450,000
For more information regarding the value of a property, please contact us for a free consultation.
3 Beds
3 Baths
1,894 SqFt
SOLD DATE : 04/25/2022
Key Details
Sold Price $450,000
Property Type Single Family Home
Sub Type Residential
Listing Status Sold
Purchase Type For Sale
Square Footage 1,894 sqft
Price per Sqft $237
Subdivision Highland Hills Unit I
MLS Listing ID 1186112
Sold Date 04/25/22
Style Traditional
Bedrooms 3
Full Baths 2
Half Baths 1
Originating Board East Tennessee REALTORS® MLS
Year Built 1987
Lot Size 1.460 Acres
Acres 1.46
Property Description
GORGEOUS basement ranch on 1.5 ACRES in PRIME location of Lenoir City! This 3 bed 2 1/2 bath home is immaculate from top to bottom and has TONS of recent updates! Included in these are HVAC (6 yrs), water heater (4 yrs), flooring, doors, trim, granite counters & appliances in kitchen and both driveways repaved all in the past 3 yrs. The main level offers an open floor plan with tons of space for entertaining including a spacious enclosed sunroom. Downstairs brings limitless possibilities! It could be easily finished out for add'l living space or left as is for a workshop. There is a 1/2 bath with plumbing in place for a shower/tub. Exterior features are 1 car garage up top & 2 car garage on bottom, large level lot with 2 parcels, beautiful landscaping, hot tub & more! Don't miss this one!
Location
State TN
County Loudon County - 32
Area 1.46
Rooms
Family Room Yes
Other Rooms LaundryUtility, Sunroom, Workshop, Bedroom Main Level, Extra Storage, Family Room, Mstr Bedroom Main Level
Basement Partially Finished, Plumbed
Dining Room Eat-in Kitchen
Interior
Interior Features Eat-in Kitchen
Heating Central, Natural Gas, Electric
Cooling Central Cooling, Ceiling Fan(s)
Flooring Carpet, Tile
Fireplaces Type None
Fireplace No
Appliance Dishwasher, Disposal, Dryer, Gas Stove, Smoke Detector, Refrigerator, Microwave, Washer
Heat Source Central, Natural Gas, Electric
Laundry true
Exterior
Exterior Feature Windows - Insulated, Patio, Prof Landscaped, Fence - Chain
Garage Garage Door Opener, Attached, Basement, Side/Rear Entry, Main Level
Garage Spaces 3.0
Garage Description Attached, SideRear Entry, Basement, Garage Door Opener, Main Level, Attached
View Wooded, Seasonal Mountain
Porch true
Parking Type Garage Door Opener, Attached, Basement, Side/Rear Entry, Main Level
Total Parking Spaces 3
Garage Yes
Building
Lot Description Other, Wooded, Corner Lot, Level
Faces Highway 11 to left on Leeper Pkwy. Go to stop sign and turn left onto Avery Circle. Left onto James Drive. Property on right on corner. SOP
Sewer Septic Tank
Water Public
Architectural Style Traditional
Additional Building Storage
Structure Type Vinyl Siding,Brick
Schools
Middle Schools North
High Schools Lenoir City
Others
Restrictions Yes
Tax ID 021A A 028.00
Energy Description Electric, Gas(Natural)
Read Less Info
Want to know what your home might be worth? Contact us for a FREE valuation!

Our team is ready to help you sell your home for the highest possible price ASAP

"My job is to find and attract mastery-based agents to the office, protect the culture, and make sure everyone is happy! "






