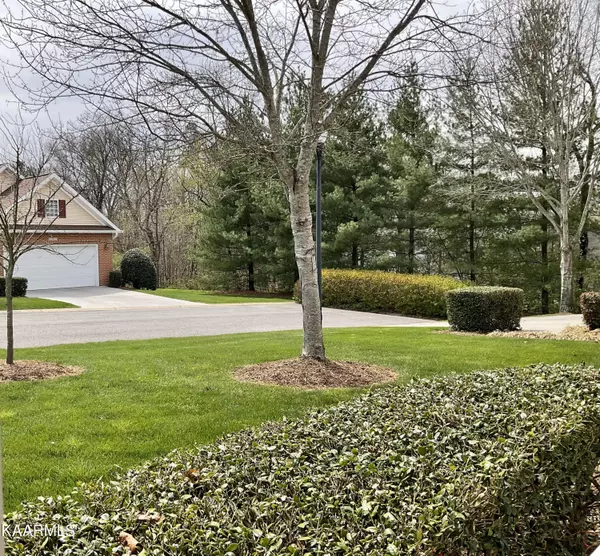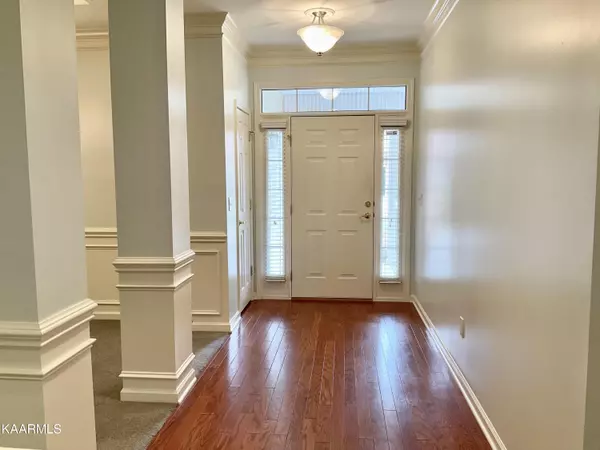$357,000
$300,000
19.0%For more information regarding the value of a property, please contact us for a free consultation.
3 Beds
2 Baths
1,707 SqFt
SOLD DATE : 04/29/2022
Key Details
Sold Price $357,000
Property Type Condo
Sub Type Condominium
Listing Status Sold
Purchase Type For Sale
Square Footage 1,707 sqft
Price per Sqft $209
Subdivision Glenmora Grove Condos Unit L22
MLS Listing ID 1185787
Sold Date 04/29/22
Style Traditional
Bedrooms 3
Full Baths 2
HOA Fees $225/mo
Originating Board East Tennessee REALTORS® MLS
Year Built 2002
Property Description
City amenities surround, yet county taxes only! True condo with association Ins, so you pay only for interior. Located at the end of the cul de sac, you will enjoy the privacy while sitting on the covered front porch! Quality details incl heavy crown thruout, columns & wainscoting in formal DR that is open to entry & to LR. Gas fireplace in LR W/access to Kitchen & breakfast area. Kitchen offers loads of countertop space, higher end cabinets w/dentil molding, under & over cabinet lighting hardwired w/switch, plus pantry. All appliances convey incl washer/dryer. Fully fin sunroom off Kit/LR allows year round enjoyment of all E TN seasons.In addition, patio w/gas line for grilling!2 add'l BR's plus owners suite w/own bathroom.*All openings seem to be ADA Compliant-Sunroom sq ft may not be Included In total sq ft.*BUYER SHOULD VERIFY BOTH
Location
State TN
County Knox County - 1
Rooms
Other Rooms LaundryUtility, Sunroom, Bedroom Main Level, Breakfast Room, Mstr Bedroom Main Level
Basement Slab
Dining Room Formal Dining Area, Breakfast Room
Interior
Interior Features Pantry, Walk-In Closet(s)
Heating Central, Natural Gas, Electric
Cooling Central Cooling, Ceiling Fan(s)
Flooring Carpet, Hardwood, Vinyl
Fireplaces Number 1
Fireplaces Type Gas Log
Fireplace Yes
Appliance Dishwasher, Disposal, Dryer, Refrigerator, Microwave, Washer
Heat Source Central, Natural Gas, Electric
Laundry true
Exterior
Exterior Feature Windows - Insulated, Patio, Porch - Covered
Garage Garage Door Opener, Attached, Main Level, Off-Street Parking
Garage Spaces 2.0
Garage Description Attached, Garage Door Opener, Main Level, Off-Street Parking, Attached
View Country Setting
Porch true
Parking Type Garage Door Opener, Attached, Main Level, Off-Street Parking
Total Parking Spaces 2
Garage Yes
Building
Lot Description Level
Faces Middlebrook Pike to R onto Glenmora Grove Way to left onto Kettering, to left onto Fallkirk. Home is on the right near the end. If traveling east on Middlebrook Pike, towards Papermill, then you will have to turn left onto Shallowford and make a u turn back onto Middlebrook Pike and then follow the above directions.
Sewer Public Sewer
Water Public
Architectural Style Traditional
Structure Type Vinyl Siding,Brick,Block
Schools
Middle Schools Cedar Bluff
High Schools Hardin Valley Academy
Others
HOA Fee Include Fire Protection,Building Exterior,Association Ins,Trash,Grounds Maintenance,Pest Contract
Restrictions Yes
Tax ID 105 08501F
Energy Description Electric, Gas(Natural)
Read Less Info
Want to know what your home might be worth? Contact us for a FREE valuation!

Our team is ready to help you sell your home for the highest possible price ASAP

"My job is to find and attract mastery-based agents to the office, protect the culture, and make sure everyone is happy! "






