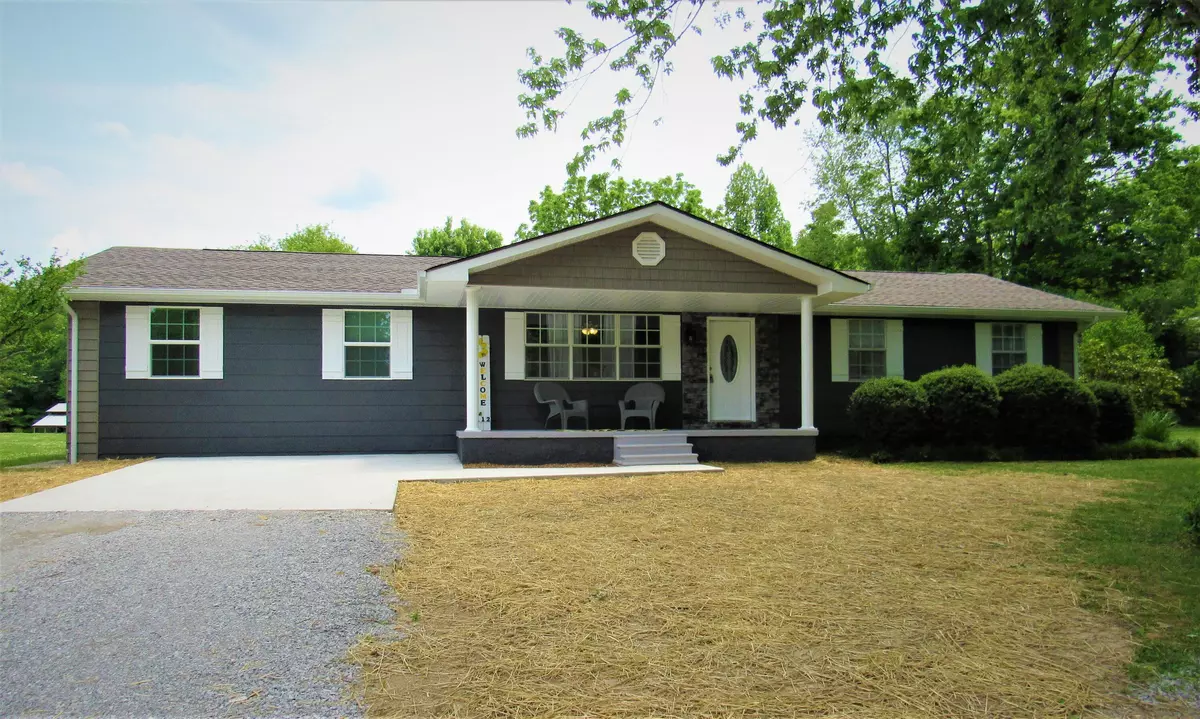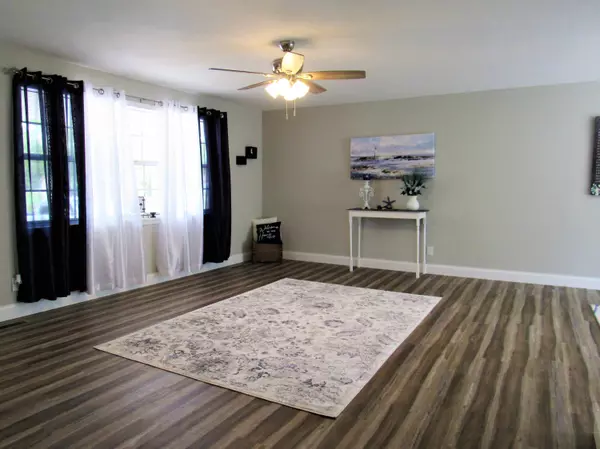$245,000
$249,900
2.0%For more information regarding the value of a property, please contact us for a free consultation.
3 Beds
2 Baths
1,716 SqFt
SOLD DATE : 07/15/2021
Key Details
Sold Price $245,000
Property Type Single Family Home
Sub Type Residential
Listing Status Sold
Purchase Type For Sale
Square Footage 1,716 sqft
Price per Sqft $142
Subdivision Mountain View Estates
MLS Listing ID 1154998
Sold Date 07/15/21
Style Traditional
Bedrooms 3
Full Baths 2
Originating Board East Tennessee REALTORS® MLS
Year Built 1979
Lot Size 1.000 Acres
Acres 1.0
Lot Dimensions 198x300xIRR
Property Description
Ranch Style Home with an Open Spacious Floor Plan, This Home is the Total Package Completely Remodeled, 3 Bedrooms, 2 Baths, Split Bedrooms & Bonus Room, Trey Ceiling & Recessed lighting in the Large Master Suite, Walk in Closet & Double Vanity in Master Bath, Spacious Open Living Room, Beautiful Upscale Kitchen with Soft Close Shaker Style Cabinetry & Nice Granite Countertops, Stainless Steel Stove, Microwave, Dishwasher. Nice sized Dining Area, Bonus Room could be a Home Office or Craft Room, Luxury Vinyl Waterproof Flooring Throughout,
Home has Lots of Light coming in with Stylish Colors, Nice level lot with a good size storage building.
Location
State TN
County Morgan County - 35
Area 1.0
Rooms
Other Rooms LaundryUtility, Bedroom Main Level, Extra Storage, Mstr Bedroom Main Level, Split Bedroom
Basement Crawl Space
Dining Room Breakfast Bar, Eat-in Kitchen
Interior
Interior Features Walk-In Closet(s), Breakfast Bar, Eat-in Kitchen
Heating Central, Natural Gas, Electric
Cooling Central Cooling, Ceiling Fan(s)
Fireplaces Type Other, None
Fireplace No
Appliance Dishwasher, Microwave
Heat Source Central, Natural Gas, Electric
Laundry true
Exterior
Exterior Feature Windows - Aluminum, Windows - Vinyl, Porch - Covered
Garage Main Level, Off-Street Parking
Garage Description Main Level, Off-Street Parking
View Country Setting, Wooded
Parking Type Main Level, Off-Street Parking
Garage No
Building
Lot Description Wooded, Level
Faces From Wartburg go Hwy 27 South toward Harriman, Turn left onto Mountain View Estates Road, Home is on the right.
Sewer Septic Tank
Water Public
Architectural Style Traditional
Additional Building Storage
Structure Type Vinyl Siding,Block,Frame
Others
Restrictions No
Tax ID 118 017.05 000
Energy Description Electric, Gas(Natural)
Read Less Info
Want to know what your home might be worth? Contact us for a FREE valuation!

Our team is ready to help you sell your home for the highest possible price ASAP

"My job is to find and attract mastery-based agents to the office, protect the culture, and make sure everyone is happy! "






