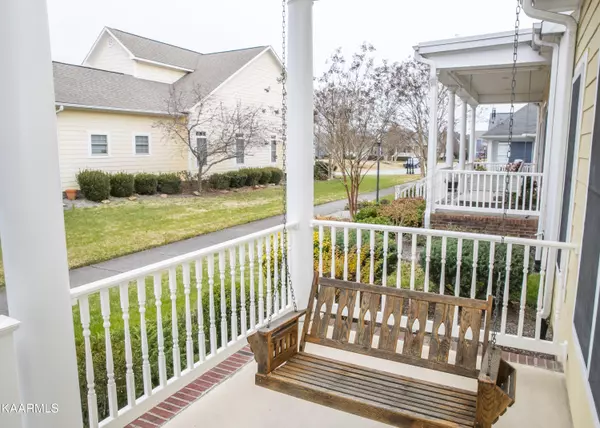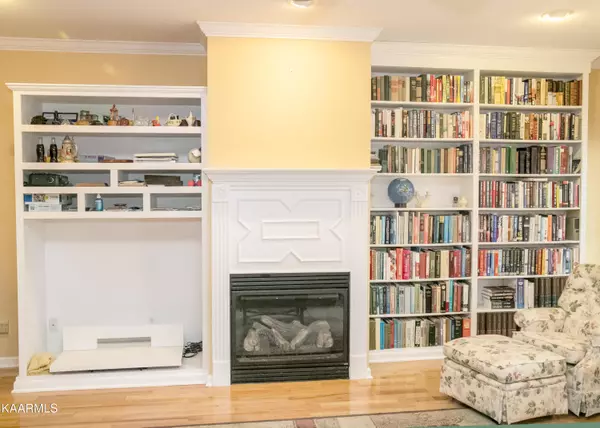$363,000
$425,000
14.6%For more information regarding the value of a property, please contact us for a free consultation.
4 Beds
3 Baths
2,622 SqFt
SOLD DATE : 03/07/2022
Key Details
Sold Price $363,000
Property Type Single Family Home
Sub Type Residential
Listing Status Sold
Purchase Type For Sale
Square Footage 2,622 sqft
Price per Sqft $138
Subdivision Willow Place
MLS Listing ID 1175302
Sold Date 03/07/22
Style Traditional
Bedrooms 4
Full Baths 3
HOA Fees $110/mo
Originating Board East Tennessee REALTORS® MLS
Year Built 2005
Lot Size 435 Sqft
Acres 0.01
Property Description
Enjoy front porch and sidewalks in this neighborly planned community of homes painted in historic colors. This four-bedroom home offers a spacious living room, kitchen and dining room in an open floor plan. The master bedroom and bath are on the main level, along with two more bedrooms, one that could be an office, a second full bath and laundry room. The kitchen features an island with a double sink, expansive cabinets, and a pantry/mud room/coat room off the kitchen. A great room on the second floor could be a playroom or space for exercise or hobbies. The fourth bedroom is also there, with a full bath. A small side porch leads to the two-car garage. Beyond the wide front porch is a spacious common area with gazebo.
Location
State TN
County Anderson County - 30
Area 0.01
Rooms
Other Rooms LaundryUtility, DenStudy, Bedroom Main Level, Extra Storage, Breakfast Room, Great Room, Mstr Bedroom Main Level
Basement Crawl Space, Crawl Space Sealed
Interior
Interior Features Island in Kitchen, Pantry, Walk-In Closet(s), Eat-in Kitchen
Heating Central, Forced Air, Natural Gas
Cooling Central Cooling, Ceiling Fan(s)
Flooring Carpet, Hardwood
Fireplaces Number 1
Fireplaces Type Other, See-Thru, Ventless, Gas Log
Fireplace Yes
Appliance Dishwasher, Disposal, Dryer, Smoke Detector, Refrigerator, Washer
Heat Source Central, Forced Air, Natural Gas
Laundry true
Exterior
Exterior Feature Windows - Aluminum, Windows - Insulated, Porch - Covered, Prof Landscaped, Cable Available (TV Only), Doors - Storm
Garage Garage Door Opener, Attached, Main Level
Garage Spaces 2.0
Garage Description Attached, Garage Door Opener, Main Level, Attached
View City
Parking Type Garage Door Opener, Attached, Main Level
Total Parking Spaces 2
Garage Yes
Building
Lot Description Level
Faces Oak Ridge Turnpike to Lafayette, turn right to Lendon, Left to Liberty Court.
Sewer Public Sewer
Water Public
Architectural Style Traditional
Additional Building Gazebo
Structure Type Other
Others
Restrictions Yes
Tax ID 100H B013 00 000
Energy Description Gas(Natural)
Acceptable Financing Cash, Conventional
Listing Terms Cash, Conventional
Read Less Info
Want to know what your home might be worth? Contact us for a FREE valuation!

Our team is ready to help you sell your home for the highest possible price ASAP

"My job is to find and attract mastery-based agents to the office, protect the culture, and make sure everyone is happy! "






