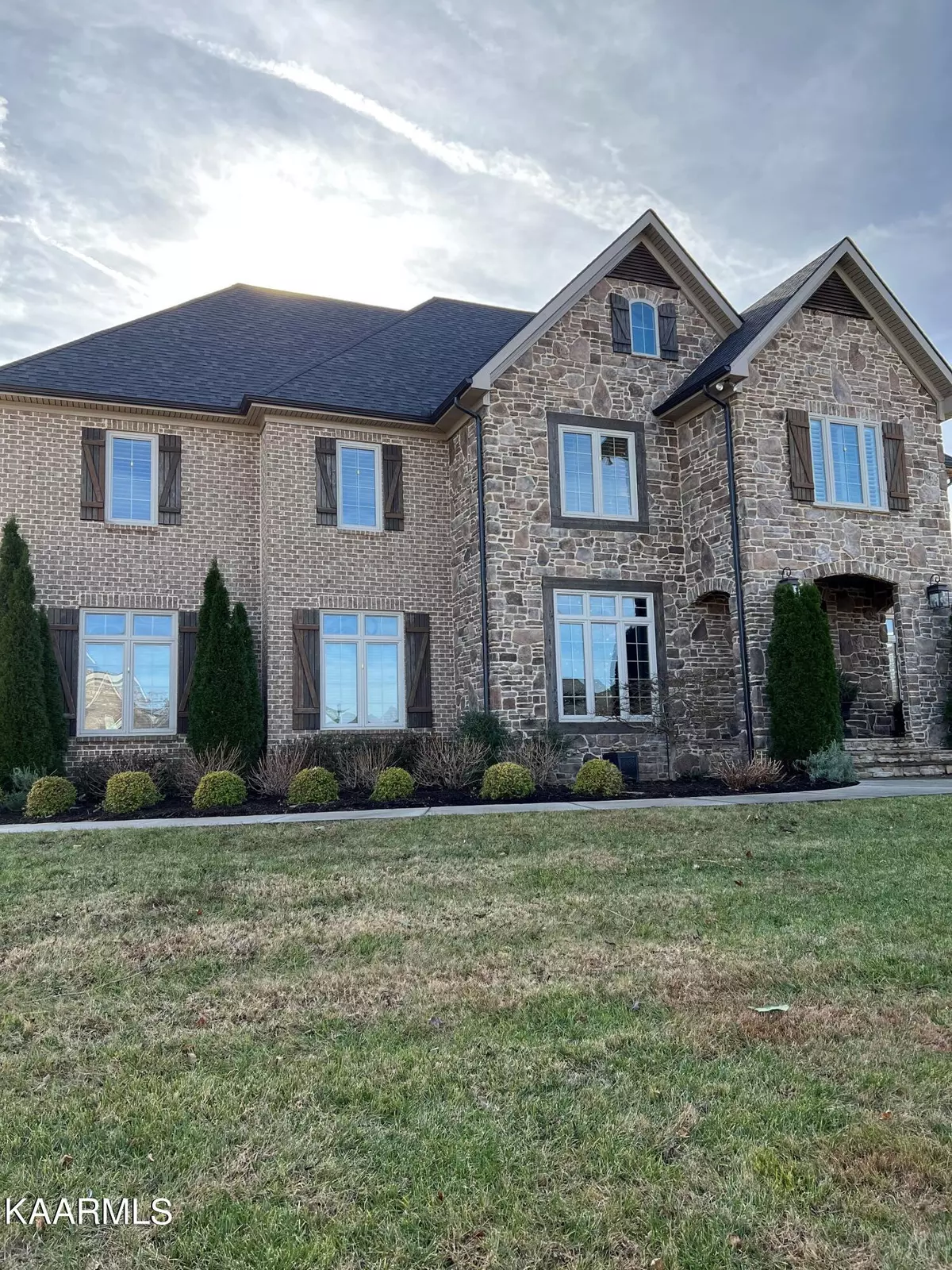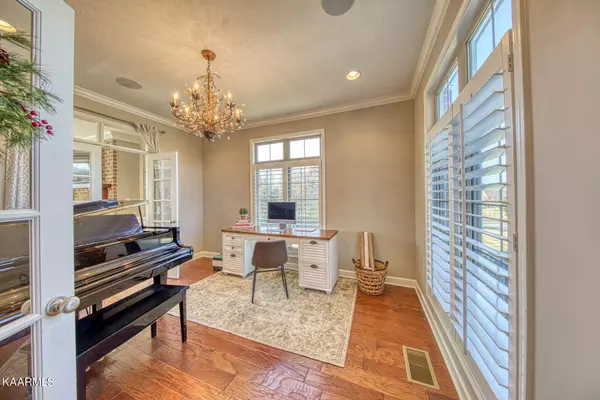$905,000
$899,000
0.7%For more information regarding the value of a property, please contact us for a free consultation.
5 Beds
4 Baths
3,737 SqFt
SOLD DATE : 02/08/2022
Key Details
Sold Price $905,000
Property Type Single Family Home
Sub Type Residential
Listing Status Sold
Purchase Type For Sale
Square Footage 3,737 sqft
Price per Sqft $242
Subdivision St Ives
MLS Listing ID 1175010
Sold Date 02/08/22
Style Craftsman,Contemporary
Bedrooms 5
Full Baths 3
Half Baths 1
HOA Fees $8/ann
Originating Board East Tennessee REALTORS® MLS
Year Built 2016
Lot Size 0.580 Acres
Acres 0.58
Lot Dimensions 183'x217'x143'x117'
Property Description
This stunning 5 bedroom, 3.5 bath home in the desirable St. Ives community and Alcoa school district boasts everything from a beautiful Pinterest-worthy chef's kitchen and custom pantry, to a large luxurious master bedroom and bath. The kitchen has a massive quartz island, 6 burner Wolf stove, double Dacor oven, and a custom extra large pantry. Huge master BR with jetted tub and giant shower. Hardwood floors, whole home audio system, gorgeous home office, elegant living and family room with built in shelving. Five spacious bedrooms upstairs, and a large loft that can be used as an additional office, homeschool room, or upstairs family room. The basement has a walk-out patio and is studded & plumbed for a 1-bedroom, 1-bath mother-in-law suite. This home is a must-see!
Location
State TN
County Blount County - 28
Area 0.58
Rooms
Family Room Yes
Other Rooms LaundryUtility, DenStudy, Breakfast Room, Great Room, Family Room
Basement Partially Finished, Plumbed, Roughed In
Interior
Interior Features Island in Kitchen, Pantry, Walk-In Closet(s), Eat-in Kitchen
Heating Central, Natural Gas, Electric
Cooling Central Cooling
Flooring Carpet, Hardwood
Fireplaces Number 1
Fireplaces Type Brick, Gas Log
Fireplace Yes
Window Features Drapes
Appliance Dishwasher, Tankless Wtr Htr, Refrigerator, Microwave
Heat Source Central, Natural Gas, Electric
Laundry true
Exterior
Exterior Feature Windows - Insulated, Fenced - Yard, Patio, Deck
Parking Features Attached, Off-Street Parking
Garage Spaces 3.0
Garage Description Attached, Off-Street Parking, Attached
Community Features Sidewalks
Porch true
Total Parking Spaces 3
Garage Yes
Building
Lot Description Irregular Lot
Faces From US-129 take W Hunt Rd (State 335) 1 mi, L on St Ives Blvd, R on Aberdeen Dr to #1427 on R (SOP)
Sewer Public Sewer
Water Public
Architectural Style Craftsman, Contemporary
Structure Type Brick
Schools
Middle Schools Alcoa
High Schools Alcoa
Others
Restrictions Yes
Tax ID 036O C 048.00 000
Energy Description Electric, Gas(Natural)
Acceptable Financing Cash, Conventional
Listing Terms Cash, Conventional
Read Less Info
Want to know what your home might be worth? Contact us for a FREE valuation!

Our team is ready to help you sell your home for the highest possible price ASAP
"My job is to find and attract mastery-based agents to the office, protect the culture, and make sure everyone is happy! "






