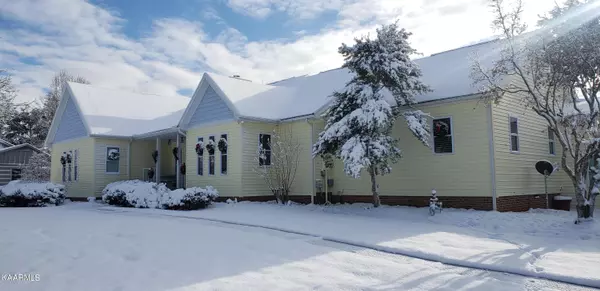$550,018
$595,000
7.6%For more information regarding the value of a property, please contact us for a free consultation.
3 Beds
4 Baths
3,071 SqFt
SOLD DATE : 06/09/2022
Key Details
Sold Price $550,018
Property Type Single Family Home
Sub Type Residential
Listing Status Sold
Purchase Type For Sale
Square Footage 3,071 sqft
Price per Sqft $179
Subdivision Gaby Hills
MLS Listing ID 1184344
Sold Date 06/09/22
Style Other
Bedrooms 3
Full Baths 3
Half Baths 1
Originating Board East Tennessee REALTORS® MLS
Year Built 1989
Lot Size 1.910 Acres
Acres 1.91
Lot Dimensions 200x406x196x422
Property Description
Beautiful 3000+ sq ft ranch home in a well established development. Large 1.91 acre yard giving you a good amount of elbow room between neighbors. A fantastic view of English Mountain to the back of the home. Home has hardwood floors throughout with tile in the baths and laundry room and carpet in the bedrooms and rec room. Large living room with a majestic cathedral ceiling and a huge stone fireplace with gas logs. A Spacious galley kitchen with a large island and tons of cabinet and quartz countertops, gas double oven/range. Beautiful breakfast nook and sunroom with access to the newly surfaced rear deck with views of English Mountain and your very spacious back yard. A large rec room and a spacious laundry room. Home has what could be 2 master bedrooms...See Supplement O/A Beautiful 3000+ sq ft ranch home in a well established development. Large 1.91 acre yard giving you a good amount of elbow room between neighbors. A fantastic view of English Mountain to the back of the home. Home has hardwood floors throughout with tile in the baths and laundry room and carpet in the bedrooms and rec room. Large living room with a majestic cathedral ceiling and a huge stone fireplace with gas logs. A Spacious galley kitchen with a large island and tons of cabinet and quartz countertops, gas double oven/range. Beautiful breakfast nook and sunroom with access to the newly surfaced rear deck with views of English Mountain and your very spacious back yard. A large rec room and a spacious laundry room. Home has what could be 2 master bedrooms with the true master being large with cathedral ceilings and skylights a large walk-in closet and a gorgeous large bath with more skylights, double vanity and a walk-in tile shower. There is an over-sized 3-car garage (2 front-loading and 1 rear-loading). Also included is a child's playhouse and a storage building. Home has had many updates including the metal roof, vinyl windows (double low-e coated), vinyl siding, an encapsulated crawl-space with 2 dehumidifiers, newer dual-fuel HVAC with new ductwork in 2021, fresh interior paint and a new deck floor in 2022 (to be completed in days). This is one you must see so call your Realtor today. Owner/Agent.
Location
State TN
County Jefferson County - 26
Area 1.91
Rooms
Other Rooms LaundryUtility, DenStudy, Sunroom, Bedroom Main Level, Extra Storage, Breakfast Room, Great Room, Mstr Bedroom Main Level, Split Bedroom
Basement Crawl Space, Crawl Space Sealed, Outside Entr Only
Dining Room Formal Dining Area, Breakfast Room
Interior
Interior Features Cathedral Ceiling(s), Island in Kitchen, Pantry, Walk-In Closet(s)
Heating Central, Forced Air, Heat Pump, Natural Gas, Electric
Cooling Central Cooling, Ceiling Fan(s)
Flooring Carpet, Hardwood, Vinyl, Tile
Fireplaces Number 1
Fireplaces Type Gas, Stone, Circulating, Gas Log
Fireplace Yes
Appliance Central Vacuum, Dishwasher, Gas Stove, Smoke Detector, Self Cleaning Oven, Refrigerator
Heat Source Central, Forced Air, Heat Pump, Natural Gas, Electric
Laundry true
Exterior
Exterior Feature Window - Energy Star, Windows - Vinyl, Windows - Insulated, Porch - Covered, Deck, Cable Available (TV Only)
Garage Garage Door Opener, Attached, Main Level
Garage Spaces 3.0
Garage Description Attached, Garage Door Opener, Main Level, Attached
View Mountain View, Country Setting
Parking Type Garage Door Opener, Attached, Main Level
Total Parking Spaces 3
Garage Yes
Building
Lot Description Level
Faces From I-40 Exit 417 travel 0.7 miles to a left onto Industrial Park Rd. Travel 1.2 miles to the end of Industrial Park Rd to a right onto Valley Home Rd (Hwy 66). Travel 0.5 miles to a left onto Gaby Hills Drive. Property is 0.2 miles on the right, sign on property
Sewer Septic Tank
Water Public
Architectural Style Other
Additional Building Storage
Structure Type Vinyl Siding,Brick,Frame
Schools
Middle Schools Maury
High Schools Jefferson County
Others
Restrictions Yes
Tax ID 045-068D-B-005.00
Energy Description Electric, Gas(Natural)
Acceptable Financing Cash, Conventional
Listing Terms Cash, Conventional
Read Less Info
Want to know what your home might be worth? Contact us for a FREE valuation!

Our team is ready to help you sell your home for the highest possible price ASAP

"My job is to find and attract mastery-based agents to the office, protect the culture, and make sure everyone is happy! "






