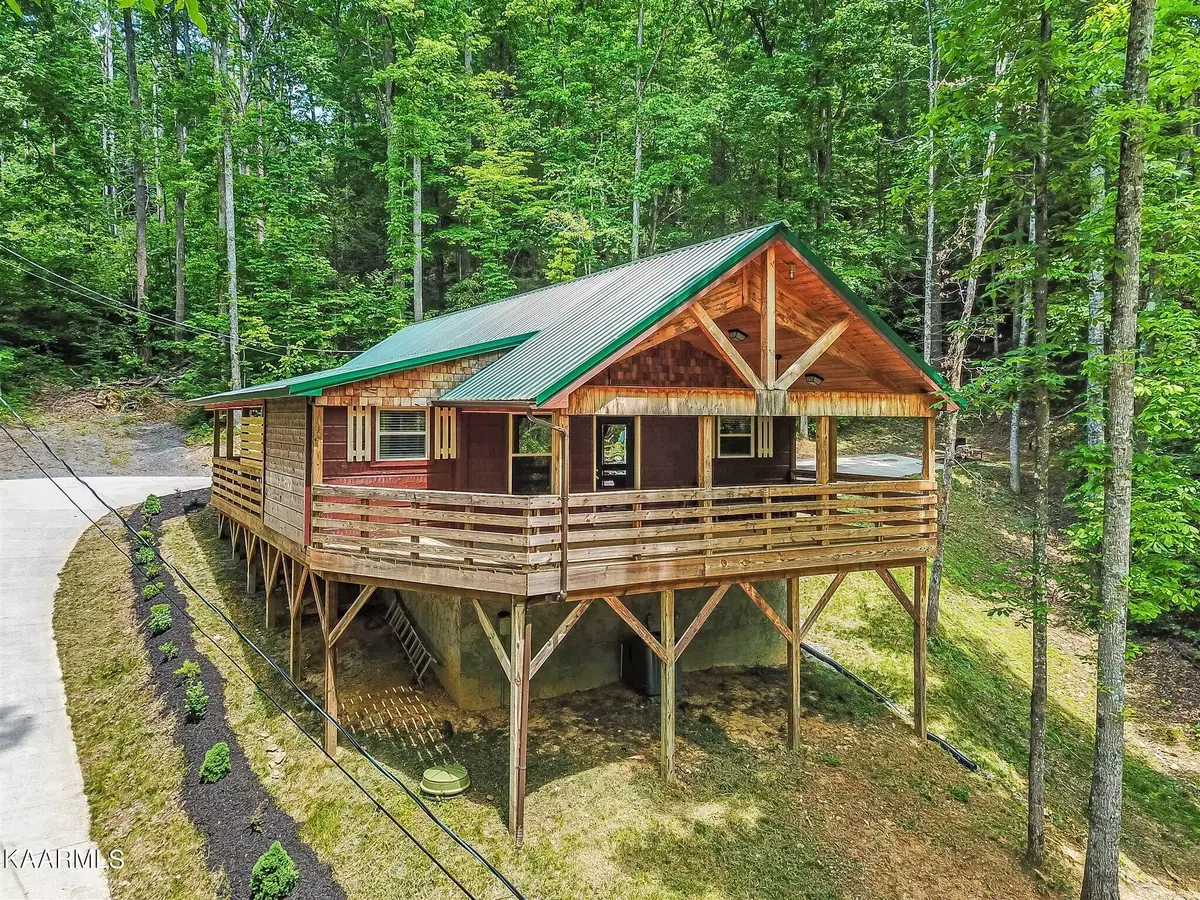$775,000
$750,000
3.3%For more information regarding the value of a property, please contact us for a free consultation.
3 Beds
3 Baths
1,292 SqFt
SOLD DATE : 05/23/2022
Key Details
Sold Price $775,000
Property Type Single Family Home
Sub Type Residential
Listing Status Sold
Purchase Type For Sale
Square Footage 1,292 sqft
Price per Sqft $599
Subdivision Denton-Kilpatrick
MLS Listing ID 1184260
Sold Date 05/23/22
Style Cabin,Log
Bedrooms 3
Full Baths 2
Half Baths 1
Originating Board East Tennessee REALTORS® MLS
Year Built 2018
Lot Size 0.360 Acres
Acres 0.36
Lot Dimensions 65.6 X 177.5 IRR
Property Description
CABIN NESTLED IN THE HEART OF GATLINBURG! 3BD/ 2.5BA Open Floor Plan. 101k runrate financials for '21 with 59k booked in 7 months. All one level, no steps. 6 minutes away from downtown. Cathedral ceilings in great room dining room.Kitchen has lots of cabinet/counter space and breakfast bar. Main bedroom has seating area, private bath and private entrance onto the balcony. Enjoy your own private hot tub. Fix your favorite meal on the built-in charcoal grill. Revel in the beautiful scenery on the covered decks. Less than 5 minutes off the Parkway, you will be conveniently close to everything Gatlinburg has to offer. Honey Bear Hideaway is the ideal getaway for couples, families, and small groups who are looking to relax and enjoy the fresh mountain air. You are sure to feel right at home!
Location
State TN
County Sevier County - 27
Area 0.36
Rooms
Other Rooms Bedroom Main Level, Great Room, Mstr Bedroom Main Level
Basement Crawl Space
Dining Room Breakfast Bar
Interior
Interior Features Breakfast Bar
Heating Central, Electric
Cooling Central Cooling, Ceiling Fan(s)
Flooring Hardwood
Fireplaces Type None
Fireplace No
Appliance Dishwasher, Dryer, Smoke Detector, Self Cleaning Oven, Microwave, Washer
Heat Source Central, Electric
Exterior
Exterior Feature Balcony
Parking Features Off-Street Parking
Garage Description Off-Street Parking
View Wooded
Garage No
Building
Lot Description Private, Wooded
Faces I40 E, Exit 407 (Sevierville, Pigeon Forge, Gatlinburg), Right 66S, Left W Main Street, Right Veterans Blvd, Left Parkway(441), Left Dudley Creek Road, Right Ridge Road, Left Cheshire Court
Sewer Public Sewer
Water Public
Architectural Style Cabin, Log
Structure Type Log
Schools
Middle Schools Pigeon Forge
High Schools Gatlinburg Pittman
Others
Restrictions Yes
Tax ID 117P B 006.00
Energy Description Electric
Acceptable Financing Cash, Conventional
Listing Terms Cash, Conventional
Read Less Info
Want to know what your home might be worth? Contact us for a FREE valuation!

Our team is ready to help you sell your home for the highest possible price ASAP
"My job is to find and attract mastery-based agents to the office, protect the culture, and make sure everyone is happy! "






