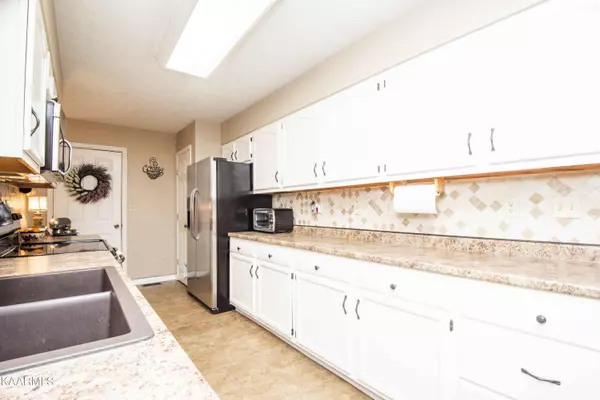$300,000
$284,900
5.3%For more information regarding the value of a property, please contact us for a free consultation.
3 Beds
2 Baths
1,510 SqFt
SOLD DATE : 12/06/2021
Key Details
Sold Price $300,000
Property Type Single Family Home
Sub Type Residential
Listing Status Sold
Purchase Type For Sale
Square Footage 1,510 sqft
Price per Sqft $198
Subdivision Rolling Ridge S/D Phase 1
MLS Listing ID 1172085
Sold Date 12/06/21
Style Traditional
Bedrooms 3
Full Baths 2
Originating Board East Tennessee REALTORS® MLS
Year Built 1994
Lot Size 10,890 Sqft
Acres 0.25
Lot Dimensions 103.41 X 115.62 X IRR
Property Description
Move-in for ready rancher in Rolling Ridge subdivision in Knoxville, cottage style home with open floor plan. Highlights include hardwood floors, vaulted ceilings, wood beams, beautiful stone wood-burning fireplace, sky-lights, new windows, new master bathroom, walk-in closet, updated kitchen, private fenced wooded backyard, all appliances to remain including washer and dryer. HVAC new in last 5 years, attic for storage, walk-in crawlspace. Great playhouse for the kids. Newly paved driveway. Conveniently located to West Town Mall. A MUST SEE !!!
Location
State TN
County Knox County - 1
Area 0.25
Rooms
Other Rooms Mstr Bedroom Main Level
Basement Crawl Space
Interior
Interior Features Cathedral Ceiling(s), Pantry, Walk-In Closet(s)
Heating Central, Natural Gas, Electric
Cooling Central Cooling, Ceiling Fan(s)
Flooring Carpet, Hardwood, Vinyl, Tile
Fireplaces Number 1
Fireplaces Type Wood Burning
Fireplace Yes
Appliance Dishwasher, Microwave, Range, Refrigerator, Self Cleaning Oven, Smoke Detector
Heat Source Central, Natural Gas, Electric
Exterior
Exterior Feature Windows - Vinyl, Patio, Porch - Covered
Garage Garage Door Opener, Attached, Main Level, Off-Street Parking
Garage Description Attached, Garage Door Opener, Main Level, Off-Street Parking, Attached
View Country Setting
Porch true
Parking Type Garage Door Opener, Attached, Main Level, Off-Street Parking
Garage No
Building
Lot Description Wooded, Level
Faces Woods-Smith Rd to Ellesmere Dr to right on Orabella Rd to home on left. [OR] McKamey Rd to Carbury Rd to left on Cadbury Dr to left on Shrewsbury Dr to right on Ridgetop Rd to left on Ellesmere Dr to right on Orabella Rd
Sewer Septic Tank
Water Public
Architectural Style Traditional
Additional Building Storage
Structure Type Vinyl Siding,Frame
Others
Restrictions No
Tax ID 092GL002
Energy Description Electric, Gas(Natural)
Read Less Info
Want to know what your home might be worth? Contact us for a FREE valuation!

Our team is ready to help you sell your home for the highest possible price ASAP

"My job is to find and attract mastery-based agents to the office, protect the culture, and make sure everyone is happy! "






