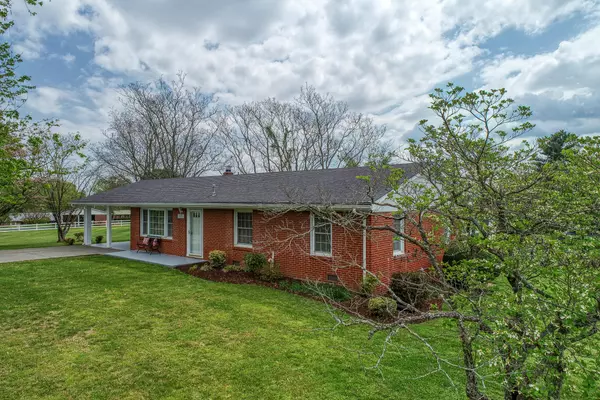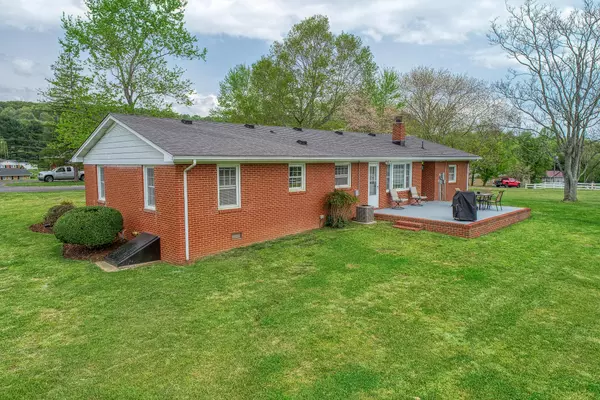$260,000
$264,500
1.7%For more information regarding the value of a property, please contact us for a free consultation.
3 Beds
1 Bath
1,370 SqFt
SOLD DATE : 06/18/2021
Key Details
Sold Price $260,000
Property Type Single Family Home
Sub Type Residential
Listing Status Sold
Purchase Type For Sale
Square Footage 1,370 sqft
Price per Sqft $189
Subdivision Mcdonald Hills
MLS Listing ID 1151873
Sold Date 06/18/21
Style Traditional
Bedrooms 3
Full Baths 1
Originating Board East Tennessee REALTORS® MLS
Year Built 1960
Lot Size 1.500 Acres
Acres 1.5
Property Description
Extraordinary, totally updated one level brick home near the golf course. Located on the cul-de-sac, this home is situated on 1.5acres with stunning mountain views and incredible nightime sky views from the back deck. The total attention to detail is evident throughout this home and property. Custom cabinets built by a local cabinet maker, granite countertops throughout, kitchen island, 3/4 inch red oak hardwood flooring, open concept, amazing roll-in, 35 sq ft shower with dual shower heads with hand wands and built in bench, and Kingwood gas stove in dining area. 135 sq ft laundry room was remodeled in 2020 with granite counter tops, deep utility sink, gas heat, cabinets and a small work shop. Abundance of storage space throughout, including attic, laundry room, basement and backyard workshop. 320 sq ft workshop with attic and 128 sq ft attached shed. Workshop is well lit and well heated, has concrete floor and double door entry, 110and 220 volt electrical feed, and exterior electrical outlet. The house, which is energy efficient, has an attached two car carport. The property is well landscaped with unusually large, level grounds-perfect for entertaining-with beautiful, mature trees and underground electricity.
Location
State TN
County Hawkins County - 58
Area 1.5
Rooms
Other Rooms LaundryUtility, Extra Storage
Basement Unfinished, Outside Entr Only
Interior
Interior Features Island in Kitchen
Heating Central, Natural Gas, Electric
Cooling Central Cooling
Flooring Hardwood, Tile
Fireplaces Type None
Fireplace No
Appliance Dishwasher, Refrigerator, Microwave
Heat Source Central, Natural Gas, Electric
Laundry true
Exterior
Exterior Feature Patio, Doors - Storm
Garage Attached
Carport Spaces 2
Garage Description Attached, Attached
View Country Setting, Golf Course
Porch true
Parking Type Attached
Garage No
Building
Lot Description Cul-De-Sac, Level
Faces From downtown Rogersville, turn right onto Colonial Road, travel 2.1 miles to left on Birdie Drive , then take first left on to Par 3 Circle. Home is second house on left.
Sewer Septic Tank
Water Public
Architectural Style Traditional
Additional Building Workshop
Structure Type Brick,Block
Schools
Middle Schools Rogersville
High Schools Cherokee
Others
Restrictions Yes
Tax ID 114G B 019.00 000
Energy Description Electric, Gas(Natural)
Read Less Info
Want to know what your home might be worth? Contact us for a FREE valuation!

Our team is ready to help you sell your home for the highest possible price ASAP

"My job is to find and attract mastery-based agents to the office, protect the culture, and make sure everyone is happy! "






