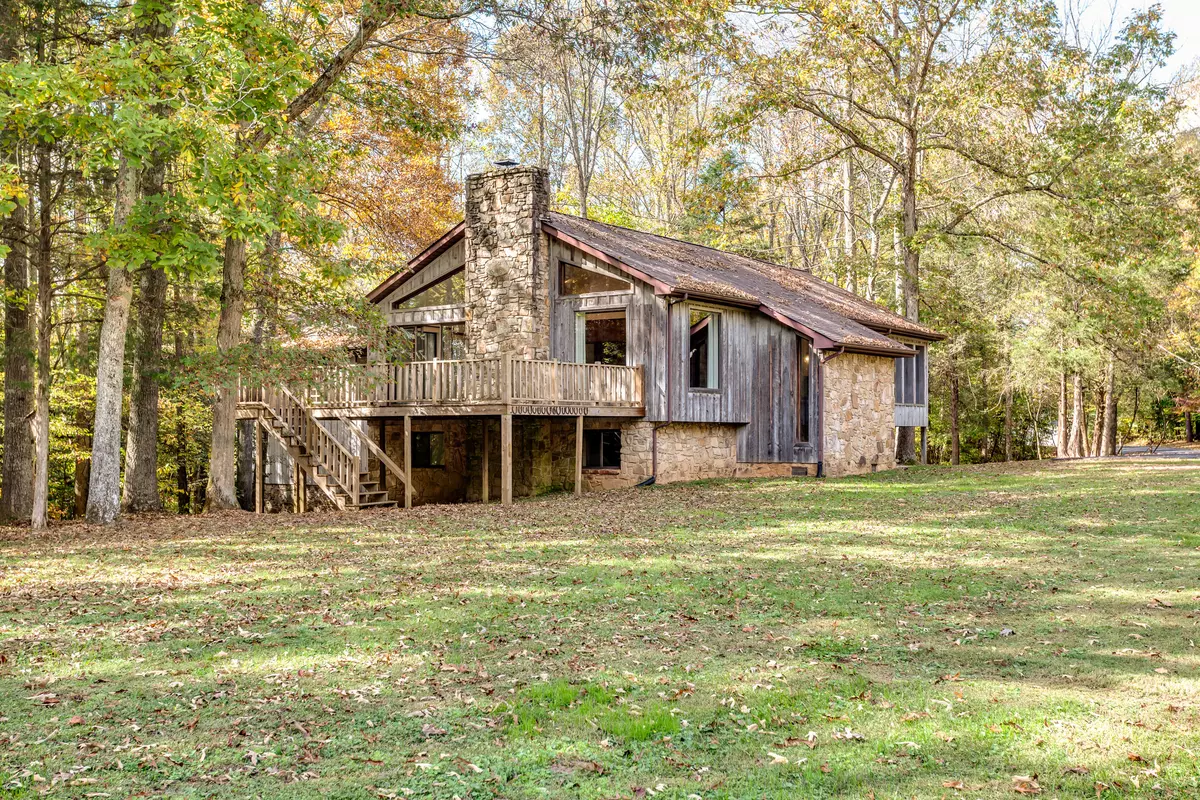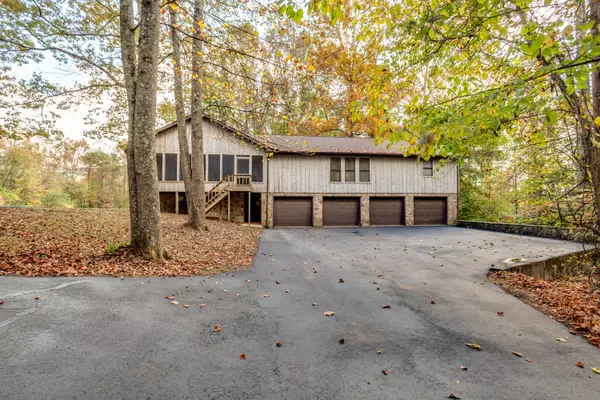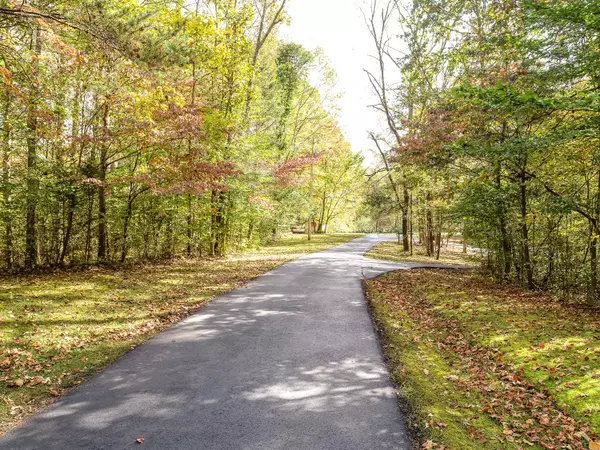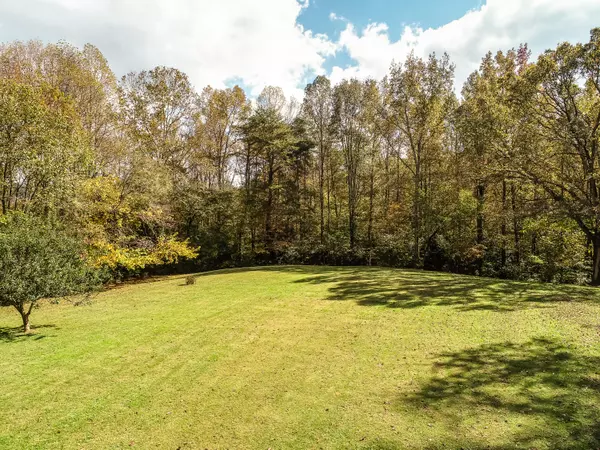$468,000
$485,000
3.5%For more information regarding the value of a property, please contact us for a free consultation.
4 Beds
3 Baths
2,600 SqFt
SOLD DATE : 02/02/2021
Key Details
Sold Price $468,000
Property Type Single Family Home
Sub Type Residential
Listing Status Sold
Purchase Type For Sale
Square Footage 2,600 sqft
Price per Sqft $180
MLS Listing ID 1134333
Sold Date 02/02/21
Style Traditional
Bedrooms 4
Full Baths 3
Originating Board East Tennessee REALTORS® MLS
Year Built 1983
Lot Size 29.000 Acres
Acres 29.0
Property Description
29 stunning acres and a beautifully maintained home with 4 car garage, storage galore and historical significance. What else could you ask for! How about a creek with natural swimming hole at the site of an old mill in operation in the early 1900s, miles of hiking trails, complete privacy, wide open fields for horses, ATV paths, and so much more! Even a log cabin for campouts, and the original coal shed for the 1st ever high school in fentress county! The home features hemlock board and batten siding, custom stone fireplace, almost 3,000 square feet and open floor plan, plenty of space to entertain, 2 fireplaces, 4 car garage and workshop, and so much more! Bring all the toys and all the fun to this incredible retreat! But don't miss out! 10 min from Jamestown, dale hollow lake & shopping!
Location
State TN
County Fentress County - 43
Area 29.0
Rooms
Other Rooms Basement Rec Room, LaundryUtility, Sunroom, Workshop, Bedroom Main Level, Extra Storage, Breakfast Room, Great Room, Mstr Bedroom Main Level
Basement Finished
Dining Room Breakfast Bar
Interior
Interior Features Cathedral Ceiling(s), Island in Kitchen, Pantry, Walk-In Closet(s), Breakfast Bar
Heating Central, Propane, Electric
Cooling Central Cooling
Flooring Laminate, Carpet, Hardwood, Tile
Fireplaces Number 2
Fireplaces Type Stone, Wood Burning
Appliance Dishwasher, Microwave, Range
Heat Source Central, Propane, Electric
Laundry true
Exterior
Exterior Feature Patio, Porch - Screened, Deck
Parking Features Garage Door Opener, Attached, RV Parking
Garage Spaces 4.0
Garage Description Attached, RV Parking, Garage Door Opener, Attached
View Country Setting, Wooded, Other
Porch true
Total Parking Spaces 4
Garage Yes
Building
Lot Description Creek, Private, Pond, Wooded, Irregular Lot, Level, Rolling Slope
Faces EXIT 317 toward crossville - 127 N for 30 miles, left onto tn 52, right onto little crab road, left onto new hope church. sign on property. follow signs for baptist church. across street from church
Sewer Septic Tank
Water Public
Architectural Style Traditional
Additional Building Storage, Stable(s), Workshop
Structure Type Stone,Wood Siding,Frame
Others
Restrictions No
Tax ID 051 021.03
Energy Description Electric, Propane
Read Less Info
Want to know what your home might be worth? Contact us for a FREE valuation!

Our team is ready to help you sell your home for the highest possible price ASAP
"My job is to find and attract mastery-based agents to the office, protect the culture, and make sure everyone is happy! "






