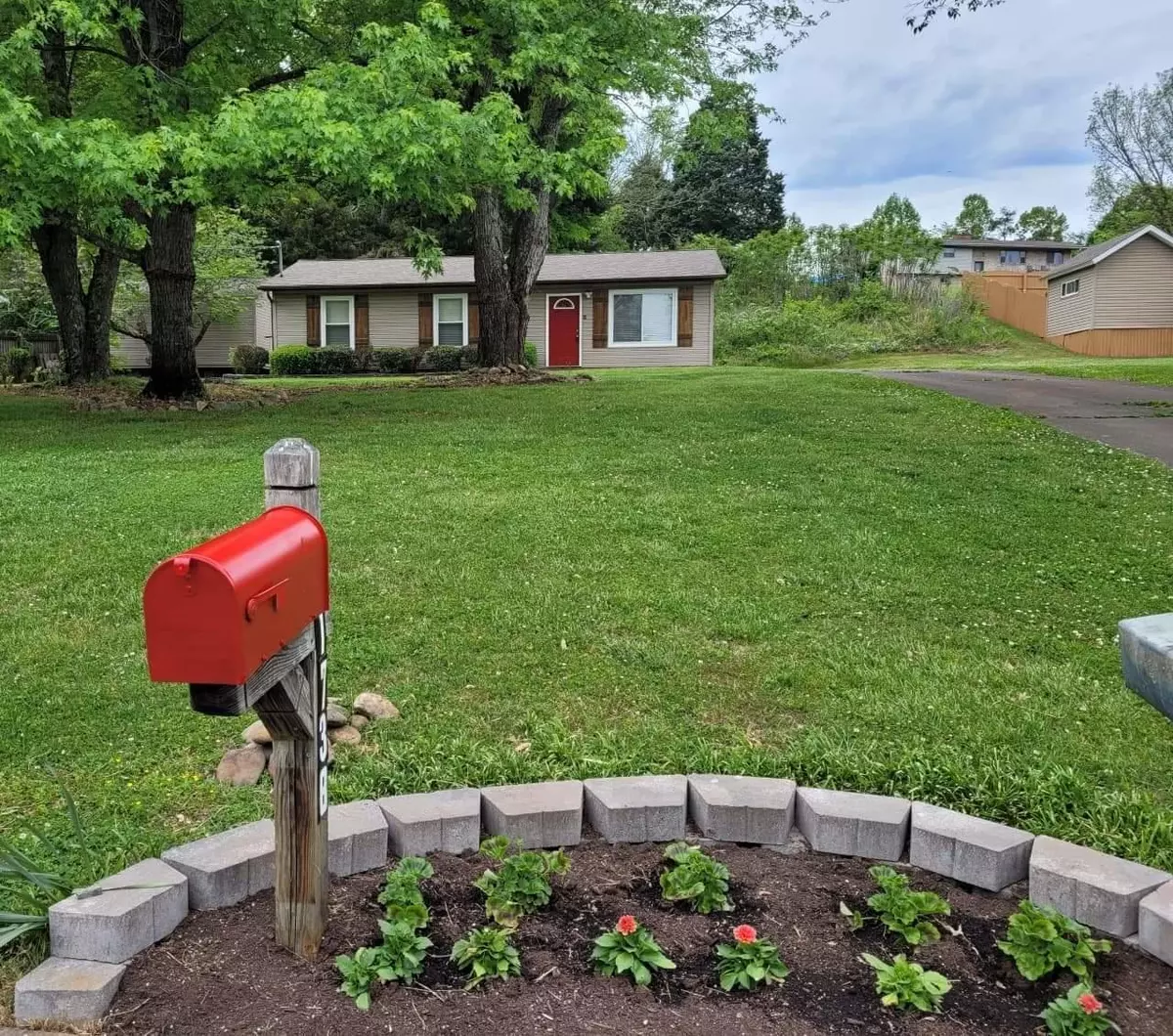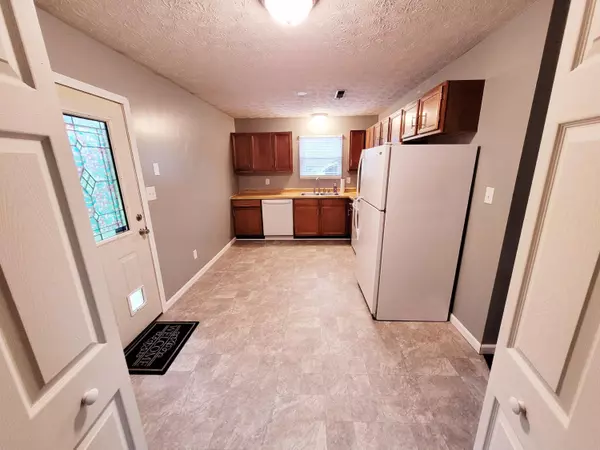$186,000
$184,900
0.6%For more information regarding the value of a property, please contact us for a free consultation.
3 Beds
1 Bath
1,088 SqFt
SOLD DATE : 06/23/2021
Key Details
Sold Price $186,000
Property Type Single Family Home
Sub Type Residential
Listing Status Sold
Purchase Type For Sale
Square Footage 1,088 sqft
Price per Sqft $170
Subdivision Echo
MLS Listing ID 1150568
Sold Date 06/23/21
Style Traditional
Bedrooms 3
Full Baths 1
Originating Board East Tennessee REALTORS® MLS
Year Built 1982
Lot Size 0.400 Acres
Acres 0.4
Lot Dimensions 118 X 171.08 IRR
Property Description
Charming and convenient rancher with 3 bedroom, 1 bath. Updates include tile and LVP flooring, newer appliances, paint, doors, door hardware, light fixtures, and trim work. Updates within the past 7 yrs include: vinyl siding, vinyl insulated windows, and roof. Large detached garage/workshop in back, as well as a possible gardening/she shed.
Location
State TN
County Blount County - 28
Area 0.4
Rooms
Other Rooms Workshop, Bedroom Main Level, Mstr Bedroom Main Level
Basement Slab
Dining Room Eat-in Kitchen
Interior
Interior Features Eat-in Kitchen
Heating Central, Heat Pump, Electric
Cooling Central Cooling, Ceiling Fan(s)
Flooring Laminate, Vinyl, Tile
Fireplaces Type None
Fireplace No
Appliance Dishwasher, Smoke Detector, Self Cleaning Oven, Security Alarm, Refrigerator
Heat Source Central, Heat Pump, Electric
Exterior
Exterior Feature Windows - Vinyl, Windows - Insulated, Fence - Wood
Garage Detached, Side/Rear Entry, Main Level
Garage Description Detached, SideRear Entry, Main Level
View Other
Parking Type Detached, Side/Rear Entry, Main Level
Garage No
Building
Lot Description Cul-De-Sac, Private
Faces Pellissippi Pkwy to Topside Rd to Wright Rd to Joan Drive. Sign in the yard.
Sewer Septic Tank
Water Public
Architectural Style Traditional
Additional Building Storage
Structure Type Vinyl Siding,Other,Frame
Schools
Middle Schools Eagleton
High Schools William Blount
Others
Restrictions Yes
Tax ID 008K B 002.00 000
Energy Description Electric
Read Less Info
Want to know what your home might be worth? Contact us for a FREE valuation!

Our team is ready to help you sell your home for the highest possible price ASAP

"My job is to find and attract mastery-based agents to the office, protect the culture, and make sure everyone is happy! "






