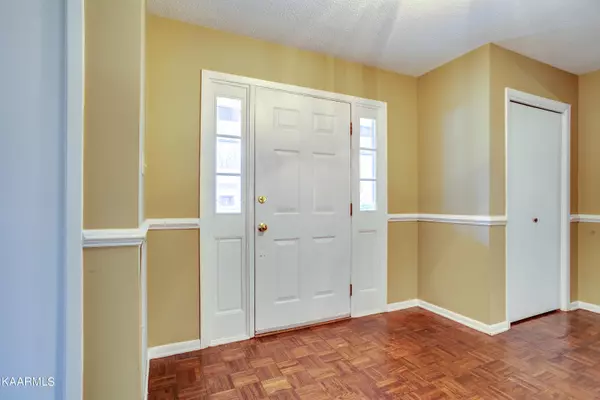$400,000
$400,000
For more information regarding the value of a property, please contact us for a free consultation.
4 Beds
3 Baths
3,880 SqFt
SOLD DATE : 03/10/2022
Key Details
Sold Price $400,000
Property Type Single Family Home
Sub Type Residential
Listing Status Sold
Purchase Type For Sale
Square Footage 3,880 sqft
Price per Sqft $103
Subdivision Country Club Est Sec
MLS Listing ID 1179019
Sold Date 03/10/22
Style Traditional
Bedrooms 4
Full Baths 2
Half Baths 1
Originating Board East Tennessee REALTORS® MLS
Year Built 1978
Lot Size 0.370 Acres
Acres 0.37
Property Description
What an opportunity to own a home in beautiful Country Club Estates. The tranquil setting of this 2 story basement home awaits a new home buyer. First time on the market in 26 years this home provides ample space with 4 bedrooms and 2 1/2 baths as well as a full basement with a wood burning fireplace and extra room that could be used as a craft room or kids playroom. The kitchen boasts gorgeous granite countertops and new appliances! Sit out on either the back deck or the front porch and take in all that nature has to offer in this subdivision only minutes from Oak Ridge Country Club. Make an appointment today to come check out this quaint and lovely home.
Location
State TN
County Roane County - 31
Area 0.37
Rooms
Family Room Yes
Other Rooms Basement Rec Room, LaundryUtility, Extra Storage, Family Room
Basement Finished, Walkout
Dining Room Eat-in Kitchen, Formal Dining Area
Interior
Interior Features Eat-in Kitchen
Heating Central, Natural Gas, Electric
Cooling Central Cooling, Ceiling Fan(s)
Flooring Carpet, Parquet, Tile
Fireplaces Number 2
Fireplaces Type Gas, Stone, Wood Burning Stove
Fireplace Yes
Appliance Central Vacuum, Dishwasher, Dryer, Self Cleaning Oven, Refrigerator, Washer
Heat Source Central, Natural Gas, Electric
Laundry true
Exterior
Exterior Feature Porch - Covered, Prof Landscaped, Deck
Garage Garage Door Opener, Attached, Basement, Other
Garage Spaces 2.0
Garage Description Attached, Basement, Garage Door Opener, Other, Attached
View Wooded
Parking Type Garage Door Opener, Attached, Basement, Other
Total Parking Spaces 2
Garage Yes
Building
Lot Description Cul-De-Sac, Rolling Slope
Faces West on S. Illinois Ae. Left on Oak Ridge Turnpike. Left -at- Gum Hollow Rd. Left -at- Greystone Dr. Right on Garnet Lane house will be on left- sign in yard.
Sewer Public Sewer
Water Public
Architectural Style Traditional
Structure Type Stone,Cedar,Block,Brick
Schools
Middle Schools Robertsville
High Schools Oak Ridge
Others
Restrictions Yes
Tax ID 015O A 014.00 000
Energy Description Electric, Gas(Natural)
Acceptable Financing Cash, Conventional
Listing Terms Cash, Conventional
Read Less Info
Want to know what your home might be worth? Contact us for a FREE valuation!

Our team is ready to help you sell your home for the highest possible price ASAP

"My job is to find and attract mastery-based agents to the office, protect the culture, and make sure everyone is happy! "






