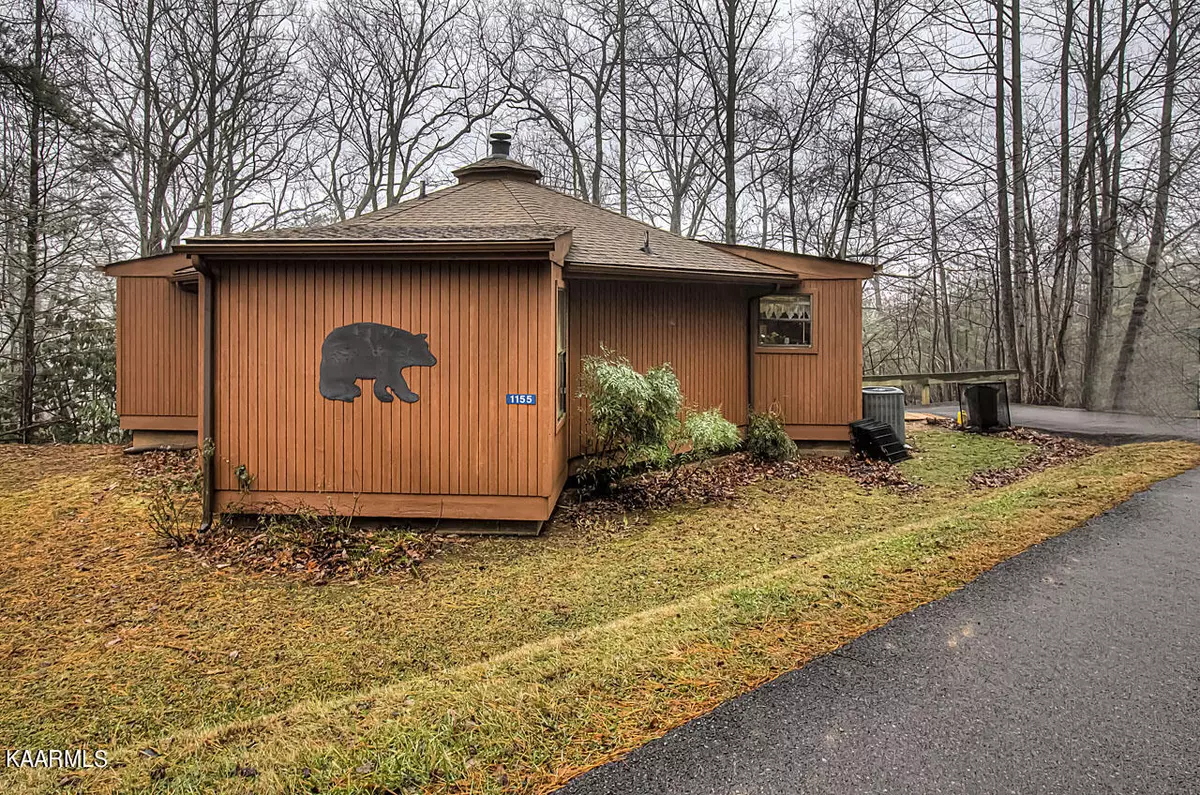$410,000
$399,900
2.5%For more information regarding the value of a property, please contact us for a free consultation.
2 Beds
2 Baths
872 SqFt
SOLD DATE : 03/08/2022
Key Details
Sold Price $410,000
Property Type Single Family Home
Sub Type Residential
Listing Status Sold
Purchase Type For Sale
Square Footage 872 sqft
Price per Sqft $470
Subdivision Valley High
MLS Listing ID 1178703
Sold Date 03/08/22
Style Chalet
Bedrooms 2
Full Baths 2
HOA Fees $232/mo
Originating Board East Tennessee REALTORS® MLS
Year Built 1986
Lot Size 0.540 Acres
Acres 0.54
Property Description
This roundette is on a large half acre lot! That gives you some options. The large flat area to the left of the home could be used for extra parking or place a gazebo or any other form of recreation there for yourselves or your guests. You have great winter views that could turn into year round views if you choose to top the trees in front of your deck. This is currently a permanent home and could easily be updated to be a spectacular rental. This is a 2/2 with a woodburning fireplace and lots of windows to enjoy that view. It will be a joy in spring when all the laurel and rhododendron bloom.
Location
State TN
County Sevier County - 27
Area 0.54
Rooms
Other Rooms LaundryUtility, Great Room, Mstr Bedroom Main Level
Basement None
Interior
Interior Features Cathedral Ceiling(s)
Heating Central, Heat Pump, Electric
Cooling Central Cooling
Flooring Laminate
Fireplaces Number 1
Fireplaces Type Stone, Wood Burning
Fireplace Yes
Appliance Dishwasher, Dryer, Smoke Detector, Refrigerator, Washer
Heat Source Central, Heat Pump, Electric
Laundry true
Exterior
Exterior Feature Deck
Garage Other, Main Level
Garage Description Main Level
Pool true
Amenities Available Clubhouse, Pool
View Mountain View
Parking Type Other, Main Level
Garage No
Building
Lot Description Wooded, Level
Faces From Gatlinburg turn onto Hwy 321N East Parkway. Turn left onto Ridge Rd. Turn right onto Cartertown Rd. Go 1.1 miles turn left onto E Foothills Dr. Follow E Foothills Dr all the way to the end, approx. 0.8 miles, to chalet on left.
Sewer Septic Tank
Water Public
Architectural Style Chalet
Structure Type Wood Siding,Frame
Others
HOA Fee Include Grounds Maintenance
Restrictions Yes
Tax ID 117G A 010.00
Energy Description Electric
Acceptable Financing Cash, Conventional
Listing Terms Cash, Conventional
Read Less Info
Want to know what your home might be worth? Contact us for a FREE valuation!

Our team is ready to help you sell your home for the highest possible price ASAP

"My job is to find and attract mastery-based agents to the office, protect the culture, and make sure everyone is happy! "






