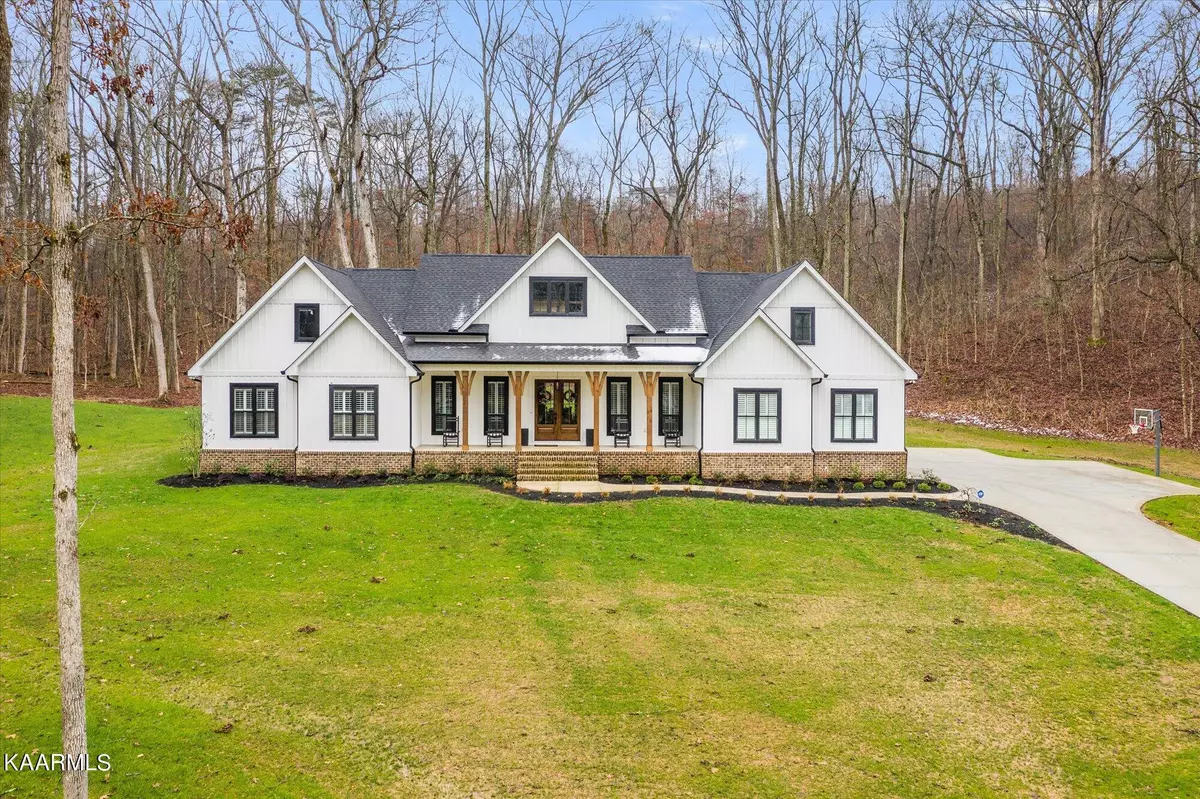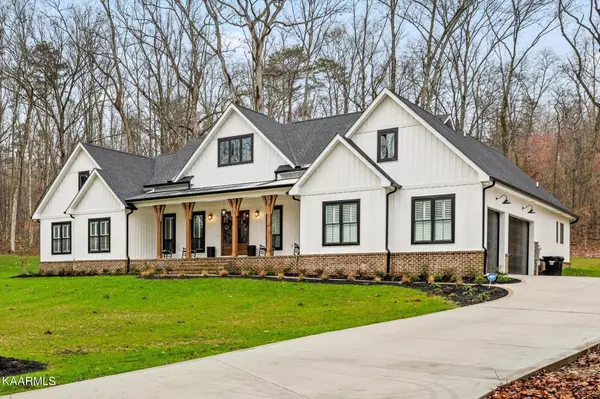$1,360,000
$1,399,000
2.8%For more information regarding the value of a property, please contact us for a free consultation.
4 Beds
5 Baths
3,700 SqFt
SOLD DATE : 04/29/2022
Key Details
Sold Price $1,360,000
Property Type Single Family Home
Sub Type Residential
Listing Status Sold
Purchase Type For Sale
Square Footage 3,700 sqft
Price per Sqft $367
Subdivision Bluff Crest Estates
MLS Listing ID 1178532
Sold Date 04/29/22
Style Craftsman
Bedrooms 4
Full Baths 4
Half Baths 1
Originating Board East Tennessee REALTORS® MLS
Year Built 2021
Lot Size 5.080 Acres
Acres 5.08
Property Description
WOW, This Breathtaking Custom Built Home on 5 Private Acres is One of a Kind. Carefully Selected Impeccable Details & No Expense Spared is what makes this Place called Home. Virtually New, This Modern Farm House is one of the many desired house plans on the Market Today and this Home is Locally Owned by a Premier Builder in Maryville. This Home sits in the Waterhaven Community on a Private Sprawling 5 Acres across the street from the Tennessee River with in Walking Distance to Parks Ferry Boat Ramp. If Traveling by boat, Calhoun's Fort Loudon Marina is just around the bend for Dining and Marina Activities. The Moment you drive up, the Picturesque View of a Modern Farm House & Modern Barn welcomes you Home. Entering a Covered Front Porch with Solid wood Beams will lead you through Double Entry Doors to be Greeted by 11' High Soaring Ceilings, 12"x12" Hand Hewn Timbers with Brick Columns. This Stunning Natural Light Floorplan that Flows Freely through the Family room with Hand scraped Wide Plank hardwood Floors, 8' Solid wood Interior doors, Extensive Craftsman Style Trim & Cozy Fireplace with Reclaimed Barn Wood Mantle incorporating the Dining Room & Jaw Dropping Kitchen. The Gourmet Kitchen with an Expansive Center Island invites you to Dine at the counter or enjoy the Formal Dining Area with All your Guests, Over Looking the Private back Yard through Custom Energy Efficient Windows. Custom Knotty Alder kitchen Cabinets, Under Cabinet Lighting, Porcelain Farm House Sink, Double Ovens, Custom Walk in Pantry, High End Custom Quartz Tops, Designer Lighting Makes this a Chef's Dream Kitchen. The Luxurious Primary Suite has a Soaring Trey Ceiling with Spa like Bath that the Free Standing Soaker Tub just invites you in for a Bubble Bath with Hot Water on Demand or just Relax in your Custom Walk in Tile Shower with Frame less Glass Door for two. Passing on into the Magnificent Walk in Closet you will find Custom Organization that allows you to Access the Laundry Room. Plenty of room for the Whole Family with 4 bedrooms, 4 1/2 Baths, Work Out Room with closet, Private Office, Enormous Bonus Room, Full Bath in one of the Guest Rooms. The Covered Back Porch is just Relaxing and Fabulous for Entertaining with Ceiling fans over looking your back Yard with Deer Passing through. Relax in Comfort here with a Split Zone HVAC & if the power goes out, No Worries you won't miss a minute when the home takes Over with a 27KW Generac Whole Home Generator. This Home's List of Upgrades will go on & on so we Have provided a Spec Sheet for your Viewing. The Modern Barn has 1,440 Sqft. of Climate Controlled space, 14' ceiling, a full bath, HVAC, Tankless water heater, Finished Loft Up Stairs, Built in Crane, Security system with Hd Cameras, Separate Septic System & Electrical Meter, 720 Sqft. of Outdoor Covered Space, 6" Reinforced Concrete Driveway & Garages, plus a Separate Driveway with plenty of room for the Toys and RV Space or Extra Parking. Truly an Opportunity on a one of a Kind Custom Estate, so Don't Miss Out!!!!!.
Location
State TN
County Blount County - 28
Area 5.08
Rooms
Family Room Yes
Other Rooms LaundryUtility, DenStudy, Workshop, Addl Living Quarter, Bedroom Main Level, Extra Storage, Great Room, Family Room, Mstr Bedroom Main Level, Split Bedroom
Basement Crawl Space Sealed
Guest Accommodations Yes
Dining Room Formal Dining Area
Interior
Interior Features Island in Kitchen, Pantry, Walk-In Closet(s), Eat-in Kitchen
Heating Central, Propane, Zoned
Cooling Central Cooling, Ceiling Fan(s), Zoned
Flooring Hardwood, Tile
Fireplaces Number 1
Fireplaces Type Stone, Ventless, Gas Log
Fireplace Yes
Appliance Backup Generator, Dishwasher, Gas Stove, Tankless Wtr Htr, Smoke Detector, Self Cleaning Oven, Security Alarm, Refrigerator, Microwave
Heat Source Central, Propane, Zoned
Laundry true
Exterior
Exterior Feature Window - Energy Star, Windows - Vinyl, Windows - Insulated, Patio, Porch - Covered, Prof Landscaped, Doors - Energy Star
Parking Features RV Garage, Garage Door Opener, Attached, Detached, RV Parking, Main Level, Off-Street Parking
Garage Spaces 5.0
Garage Description Attached, Detached, RV Parking, Garage Door Opener, Main Level, Off-Street Parking, Attached
View Country Setting, Wooded
Porch true
Total Parking Spaces 5
Garage Yes
Building
Lot Description Private, Wooded, Level
Faces Take Hwy 321 toward Friendsville from Maryville, turn right on E Main, left on W. Hill Ave., Continue on Unitia, turn right on Disco Loop Rd, turn right on Parks Ferry Rd, left onto Rio Vista Circle, right onto Little Vista Rd., Right onto Rio, Left onto Frontier Circle, right on Wilderness Rd
Sewer Septic Tank
Water Public
Architectural Style Craftsman
Additional Building Barn(s), Workshop, Guest House
Structure Type Brick,Other
Others
Restrictions Yes
Tax ID 032 001.18 000
Energy Description Propane
Read Less Info
Want to know what your home might be worth? Contact us for a FREE valuation!

Our team is ready to help you sell your home for the highest possible price ASAP
"My job is to find and attract mastery-based agents to the office, protect the culture, and make sure everyone is happy! "






