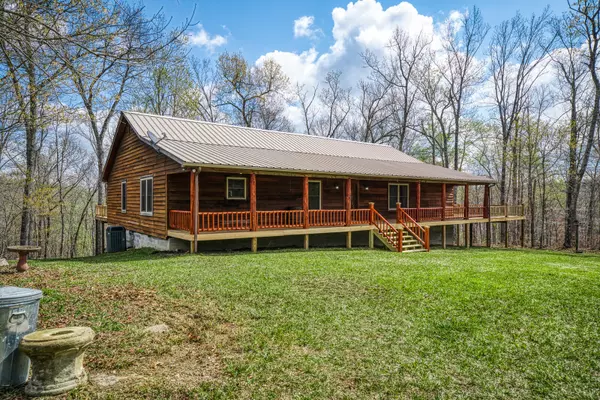$305,000
$315,000
3.2%For more information regarding the value of a property, please contact us for a free consultation.
2 Beds
2 Baths
2,432 SqFt
SOLD DATE : 07/09/2021
Key Details
Sold Price $305,000
Property Type Single Family Home
Sub Type Residential
Listing Status Sold
Purchase Type For Sale
Square Footage 2,432 sqft
Price per Sqft $125
Subdivision Ledges @ East Fork
MLS Listing ID 1149800
Sold Date 07/09/21
Style Cabin,Chalet,Traditional
Bedrooms 2
Full Baths 2
Originating Board East Tennessee REALTORS® MLS
Year Built 2005
Lot Size 5.060 Acres
Acres 5.06
Property Description
Absolutely gorgeous home sitting on 5 acres. Home is Cypress siding and and wormy cypress accents. Pella windows and doors. Beautiful kitchen with granite counters tops and massive island in the center. Escape into the master bedroom which is very large and the master bathroom has a giant whirlpool tub in the center, walk-in shower and also A BUILT IN SAUNA. So much to list. Call today.
Location
State TN
County Overton County - 54
Area 5.06
Rooms
Family Room Yes
Other Rooms LaundryUtility, Family Room, Mstr Bedroom Main Level, Split Bedroom
Basement Crawl Space
Dining Room Eat-in Kitchen, Formal Dining Area
Interior
Interior Features Cathedral Ceiling(s), Island in Kitchen, Walk-In Closet(s), Eat-in Kitchen
Heating Central, Propane
Cooling Central Cooling
Flooring Hardwood
Fireplaces Type None
Fireplace No
Appliance Dishwasher, Microwave
Heat Source Central, Propane
Laundry true
Exterior
Exterior Feature Porch - Covered, Deck
Garage Common
Garage Description Common
Amenities Available Other
View Country Setting, Wooded
Parking Type Common
Garage No
Building
Lot Description Wooded, Level, Rolling Slope
Faces From CCCH take I40 West to exit 301. Turn right onto highway 70. Go approximately 0.4 miles. Turn right onto Chestnut Street. Go approximately 12 miles turn right onto East Fork Lane. Go approximately 2.1 miles. Turn left onto Yoder. Turn right onto Buck Lane. House on left. Look for sign.
Sewer Septic Tank
Water Public
Architectural Style Cabin, Chalet, Traditional
Structure Type Wood Siding,Frame
Schools
Middle Schools Livingston
High Schools Livingston Academy
Others
Restrictions Yes
Tax ID 118 095.00 000
Energy Description Propane
Acceptable Financing USDA/Rural, FHA, Cash, Conventional
Listing Terms USDA/Rural, FHA, Cash, Conventional
Read Less Info
Want to know what your home might be worth? Contact us for a FREE valuation!

Our team is ready to help you sell your home for the highest possible price ASAP

"My job is to find and attract mastery-based agents to the office, protect the culture, and make sure everyone is happy! "






