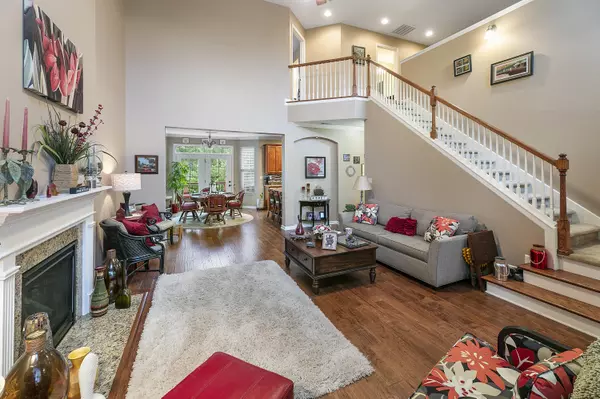$320,000
$319,000
0.3%For more information regarding the value of a property, please contact us for a free consultation.
3 Beds
3 Baths
2,274 SqFt
SOLD DATE : 11/13/2020
Key Details
Sold Price $320,000
Property Type Single Family Home
Sub Type Residential
Listing Status Sold
Purchase Type For Sale
Square Footage 2,274 sqft
Price per Sqft $140
Subdivision Maitland Woods Phase 3
MLS Listing ID 1132680
Sold Date 11/13/20
Style Traditional
Bedrooms 3
Full Baths 2
Half Baths 1
HOA Fees $45/mo
Originating Board East Tennessee REALTORS® MLS
Year Built 2010
Lot Size 10,890 Sqft
Acres 0.25
Lot Dimensions 70.10 X 121.61 X IRR
Property Description
LOOKING FOR AN IMMACULATE 2 STORY W/ MBR ON MAIN W/ VIEWS OF DOWNTOWN & SMOKY MOUNTAINS? THIS IS IT! MBR SUITE ON MAIN W/ GARDEN TUB & SEP SHOWER * ALL HDWDS ON MAIN LEVEL * THE VIEWS ARE INCREDIBLE FROM ENLARGED BACK DECK W/ STEPS TO PATIO BRICK PAVERS (OUTDOOR FURNITURE NEGOTIABLE) & FIRE PIT & FENCED YARD * FAM ROOM W/ APPROX. 22' CEILING & GAS LOG FPLC * NICE KIT W/ UPGRADED CABS ISLAND & DINING AREA * UPSTAIRS FEATURE 2 BRS W/ FULL BA W/ LOFT AREA * FRESH PAINTED (2018) * DBL OVEN, MICROWAVE & DSHWSHR UPGRADED * REFRIG, WASHER & DRYER NEGOTIABLE * DIMENSIONAL SHINGLE ROOF (2017) * LG STAND UP SPACE IDEAL FOR STG SEALED FOUNDATION CRAWL SPACE 6' 3'' * TANKLESS WATER HEATER * CEILING FANS IN MBR, DEN, LOFT & BR * RING DOOR BELL * NEST THERMO-DOWN * COMM POOL & CLUBHOUSE * SEC SYS
Location
State TN
County Knox County - 1
Area 10774.0
Rooms
Family Room Yes
Other Rooms Bedroom Main Level, Extra Storage, Family Room, Mstr Bedroom Main Level
Basement Crawl Space
Interior
Interior Features Walk-In Closet(s), Eat-in Kitchen
Heating Central, Natural Gas, Electric
Cooling Central Cooling, Ceiling Fan(s)
Flooring Carpet, Hardwood
Fireplaces Number 1
Fireplaces Type Gas Log
Fireplace Yes
Appliance Dishwasher, Disposal, Tankless Wtr Htr, Smoke Detector, Self Cleaning Oven, Security Alarm, Microwave
Heat Source Central, Natural Gas, Electric
Exterior
Exterior Feature Windows - Vinyl, Windows - Insulated, Fence - Wood, Fenced - Yard, Patio, Porch - Covered, Prof Landscaped, Deck
Garage Garage Door Opener, Attached, Main Level
Garage Spaces 2.0
Garage Description Attached, Garage Door Opener, Main Level, Attached
Pool true
Amenities Available Clubhouse, Pool
View Mountain View, Wooded, Seasonal Mountain, City
Porch true
Parking Type Garage Door Opener, Attached, Main Level
Total Parking Spaces 2
Garage Yes
Building
Lot Description Cul-De-Sac
Faces MIDDLEBROOK TO JOE HINTON L/ SANDS L/ AIRTREE L/ ANCIENT OAK TO HOME ON LEFT.
Sewer Public Sewer
Water Public
Architectural Style Traditional
Structure Type Vinyl Siding,Brick
Schools
Middle Schools Karns
High Schools Karns
Others
HOA Fee Include Some Amenities
Restrictions Yes
Tax ID 091LB002
Energy Description Electric, Gas(Natural)
Read Less Info
Want to know what your home might be worth? Contact us for a FREE valuation!

Our team is ready to help you sell your home for the highest possible price ASAP

"My job is to find and attract mastery-based agents to the office, protect the culture, and make sure everyone is happy! "






